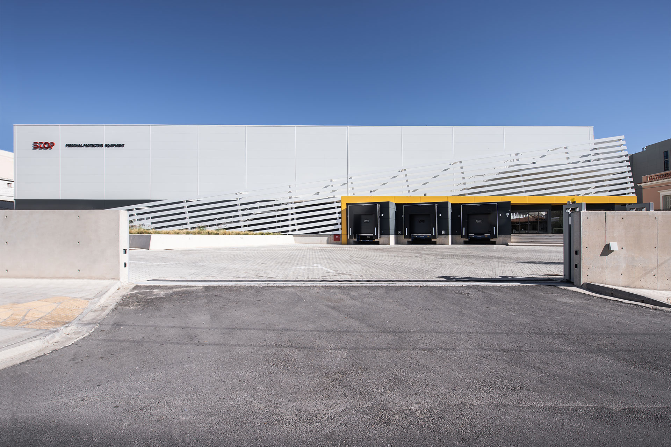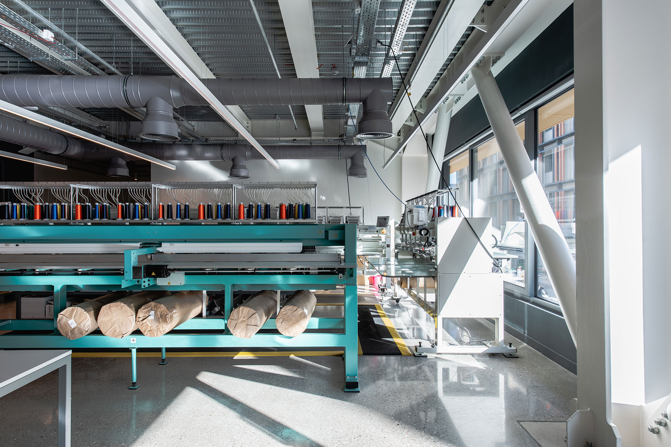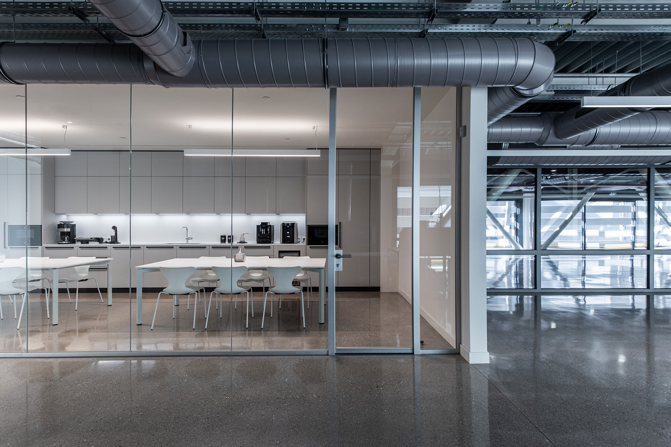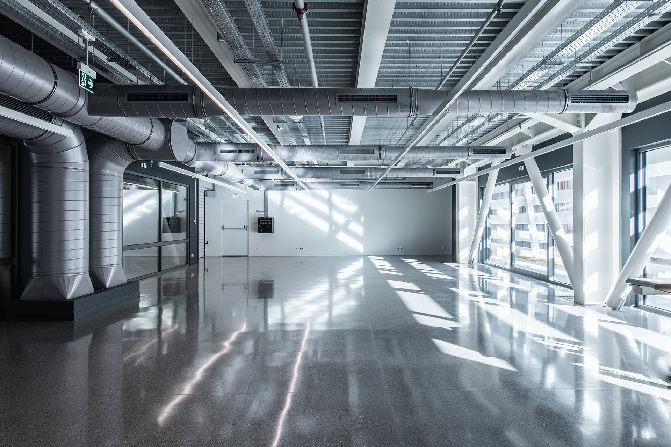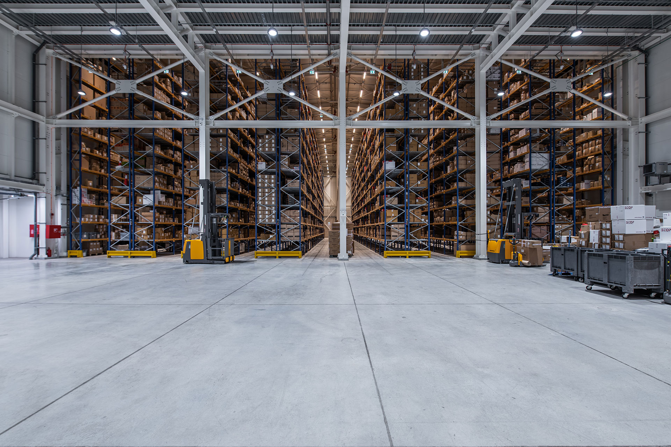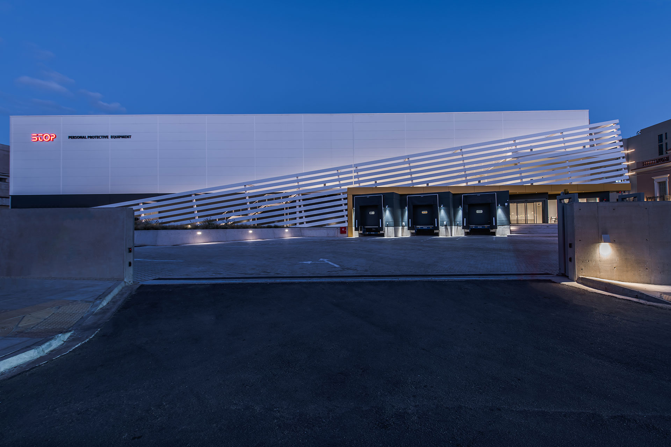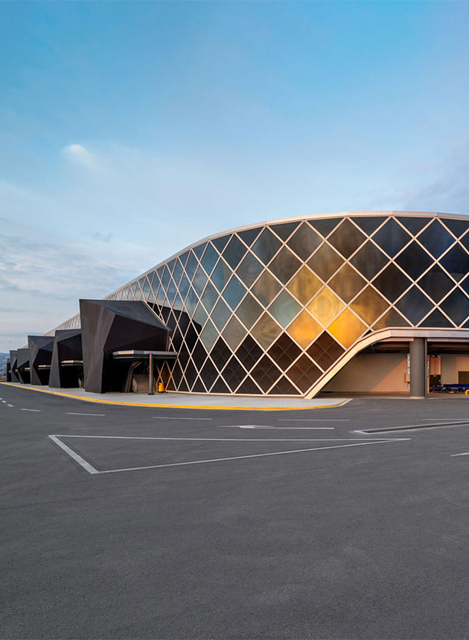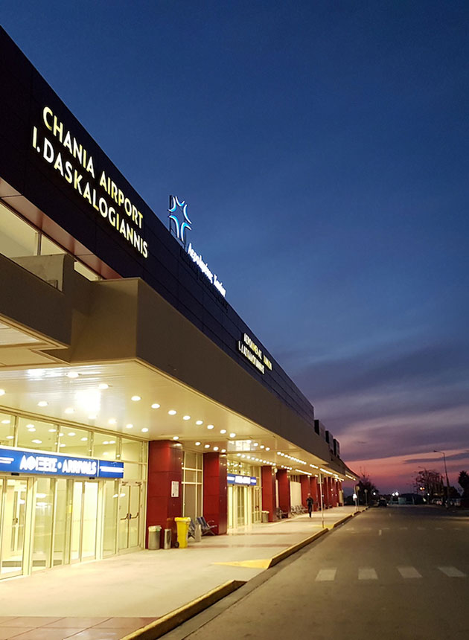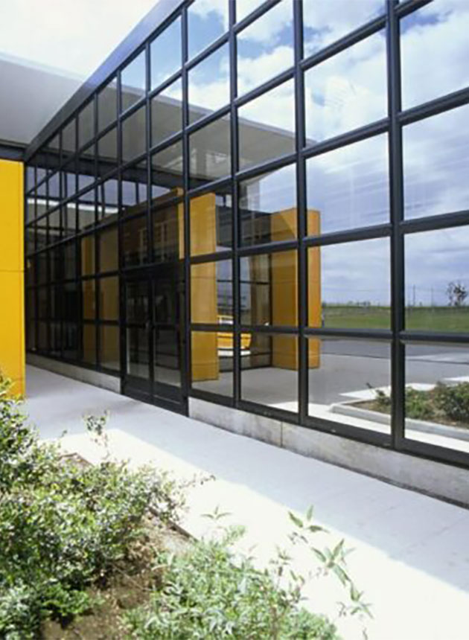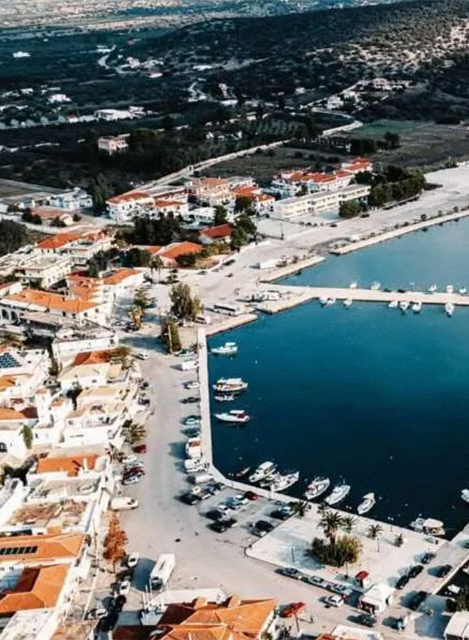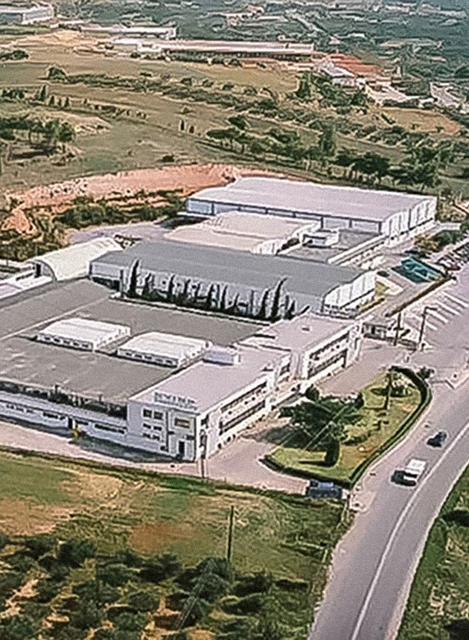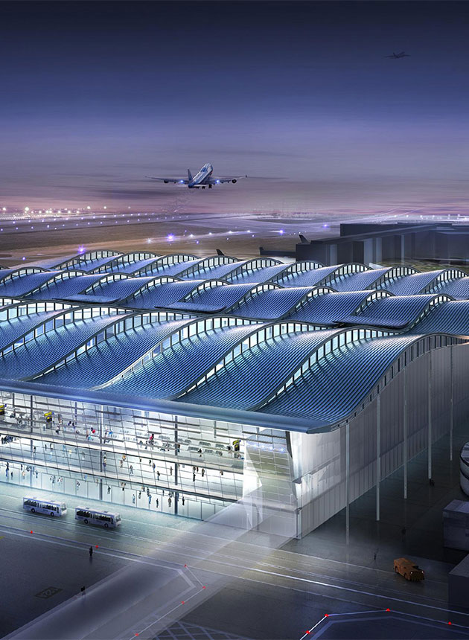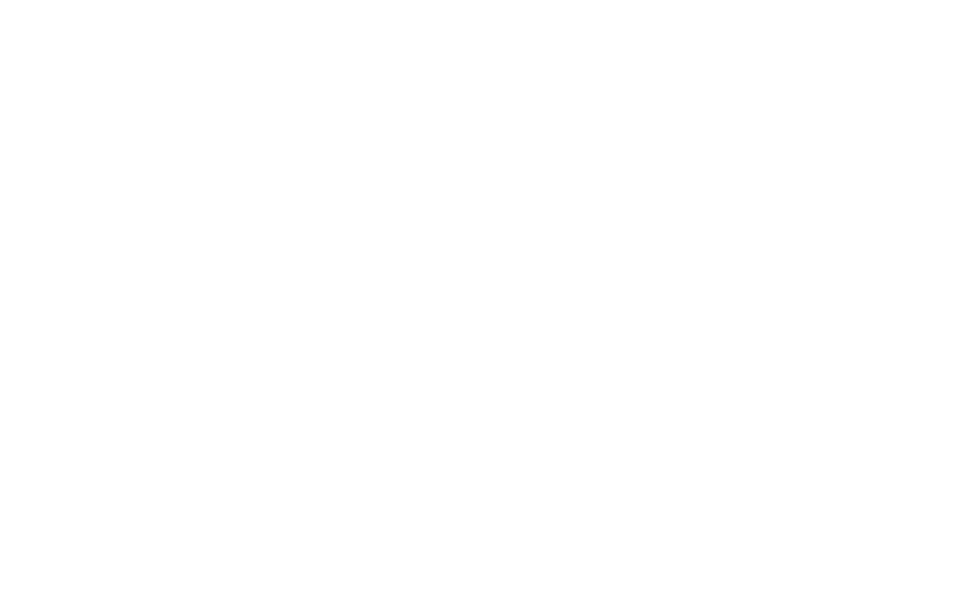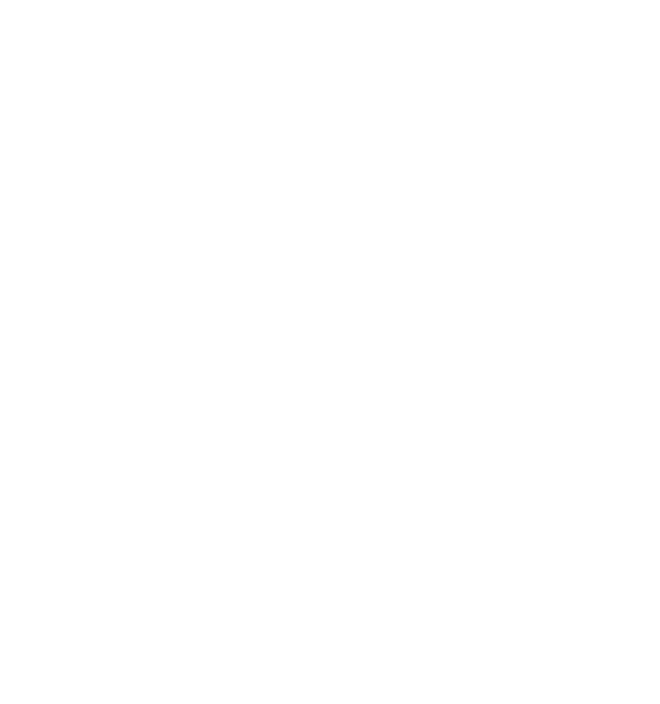STOP SA FACTORY & OFFICES
The STOP project in Piraeus is an innovative mixed-use facility that spans four thoughtfully designed levels. The building features a 1,000 m² basement dedicated to parking, while the expansive ground floor offers 2,100 m² of automated warehouse space, enhancing operational efficiency. The first floor encompasses 800 m² of production areas, perfectly suited for dynamic manufacturing processes. Above, the second floor provides 800 m² of modern office space, and the third floor includes 250 m² of residential units, creating a versatile environment for work and living. This remarkable project stands out as the first in Greece to achieve LEED Gold certification in the Warehouses & Distribution Centers category, underscoring its commitment to sustainability and efficiency. JEPA played a vital role in the project, delivering detailed design and supervision in accordance with LEED standards, ensuring that the facility not only meets but exceeds expectations for environmental responsibility and energy performance.

