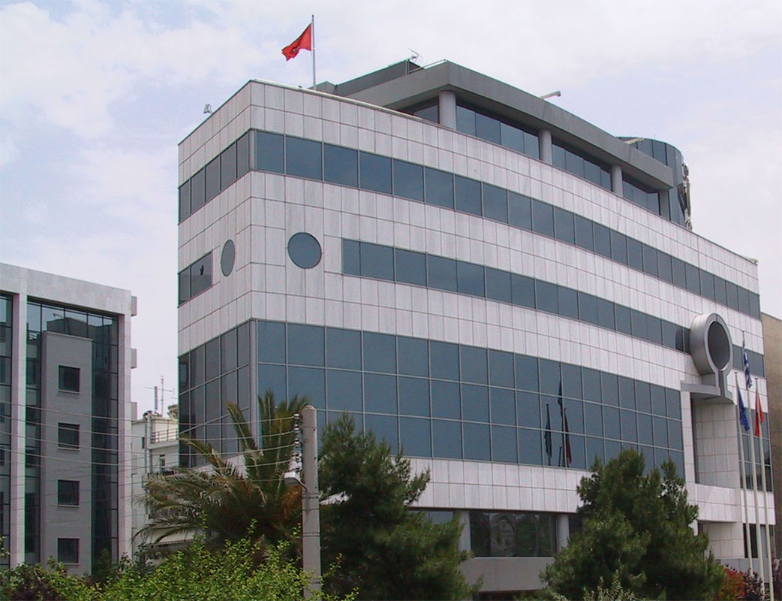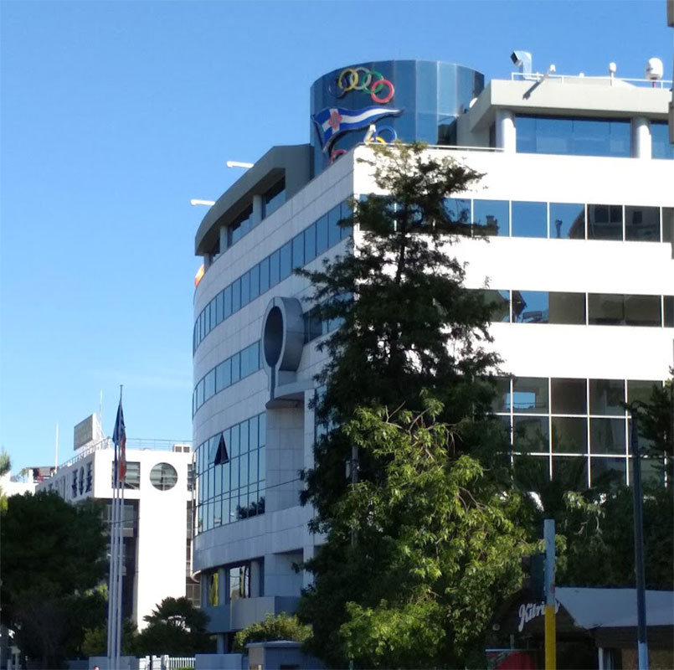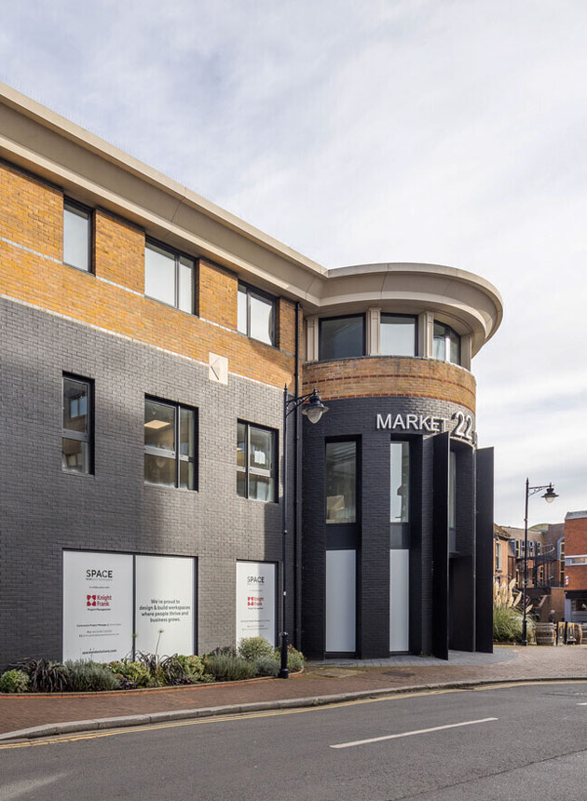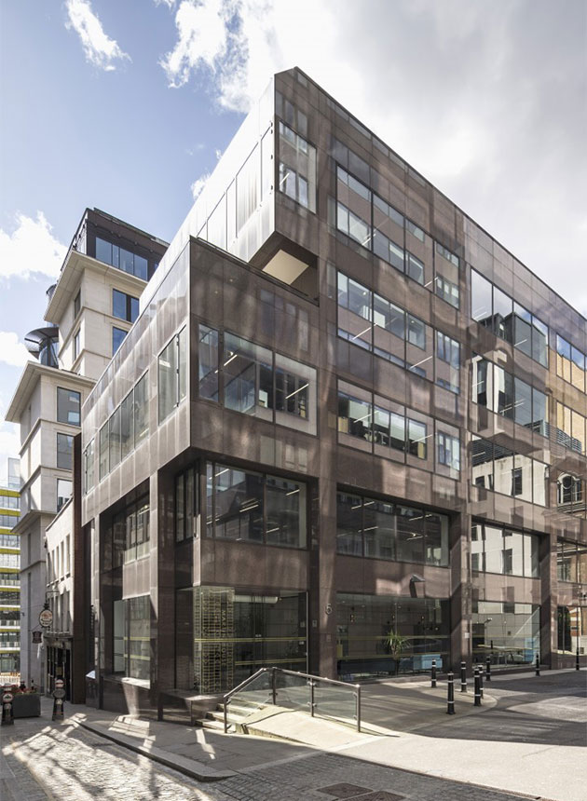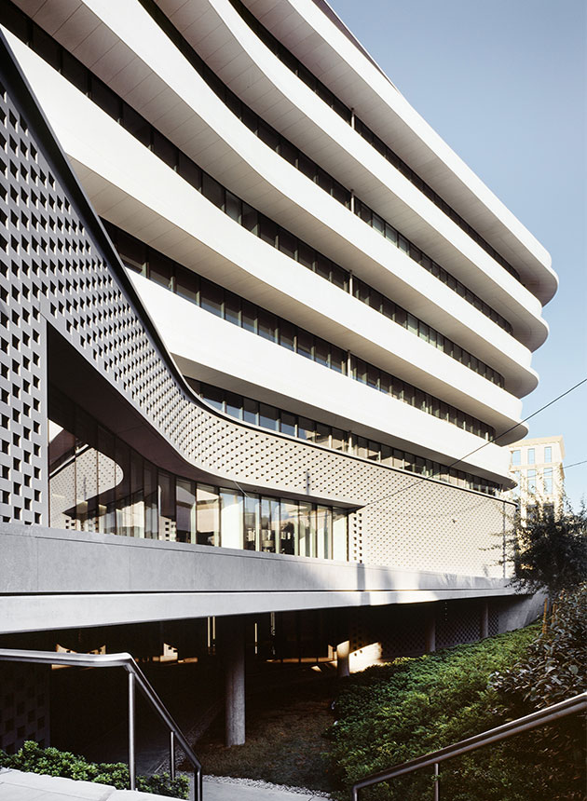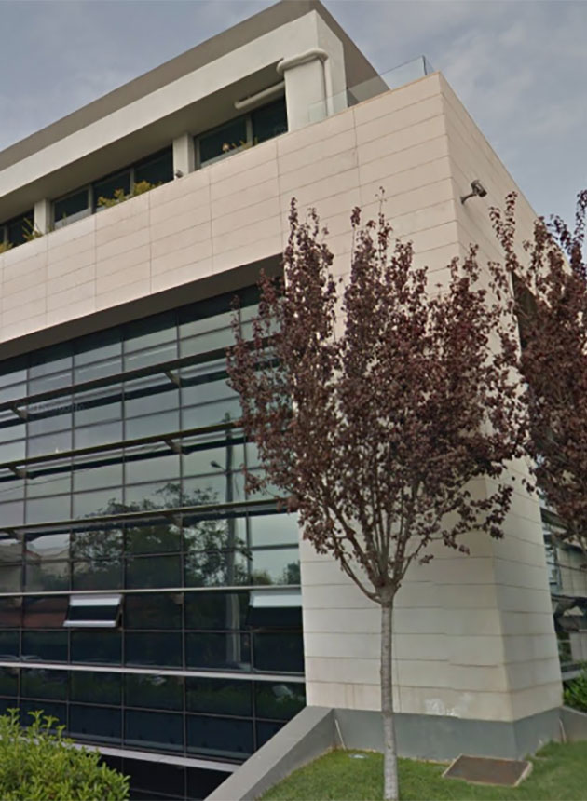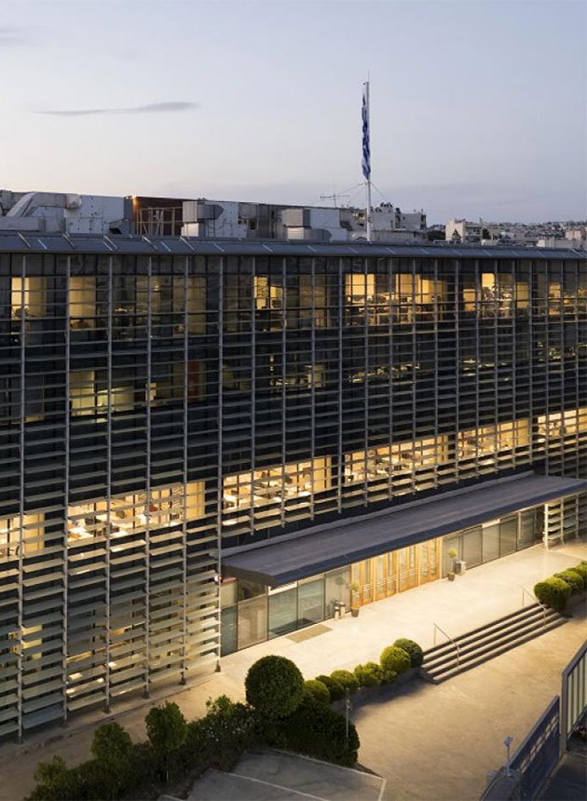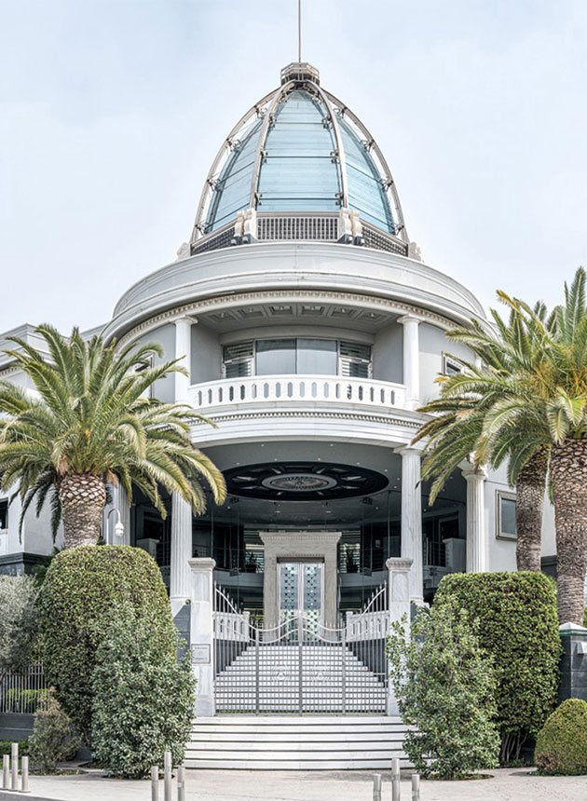ONASSIS FOUNDATION OFFICE BUILDING – OLYMPIC SHIPPING
The project involved the construction of a new building that housed the offices of Olympic Shipping Co and Springfield Shipping Co, both companies affiliated with the Onassis Foundation. This modern office building featured one basement and seven floors, encompassing a total surface area of 3,600 m². The architectural design of the building was notably shaped by the configuration of the land plot and the specific purpose of serving a shipping company. Its striking curved façade and circular lift lobby, which extended above the terrace like a ship’s chimney, were key morphological characteristics that evoked maritime imagery. A defining feature of the building was the prominent facade element in the shape of the letter omega (Ω), projecting above the main entrance and symbolizing the Onassis name, thereby giving a unique identity to the structure.
Equipped with state-of-the-art facilities tailored for contemporary office use, the building included a Special Events Room, an Auditorium, a Foyer, a Computer Room, and advanced card access systems to enhance security and functionality. JEPA was responsible for the detailed design of the electromechanical installations within this project. Our expertise ensured that the building met the highest standards of efficiency and safety, integrating modern climate control systems, electrical solutions, and communication technologies.

