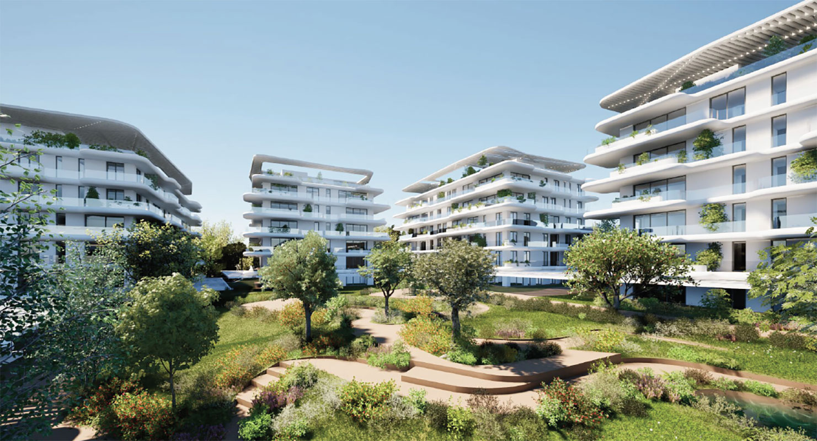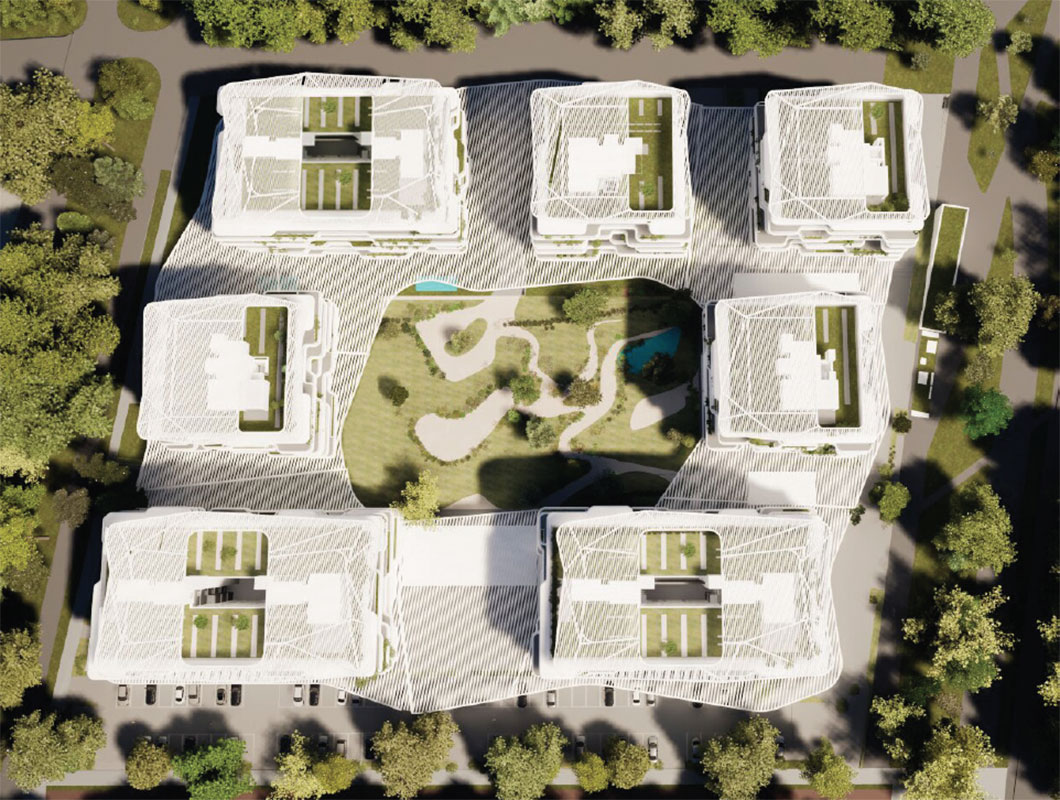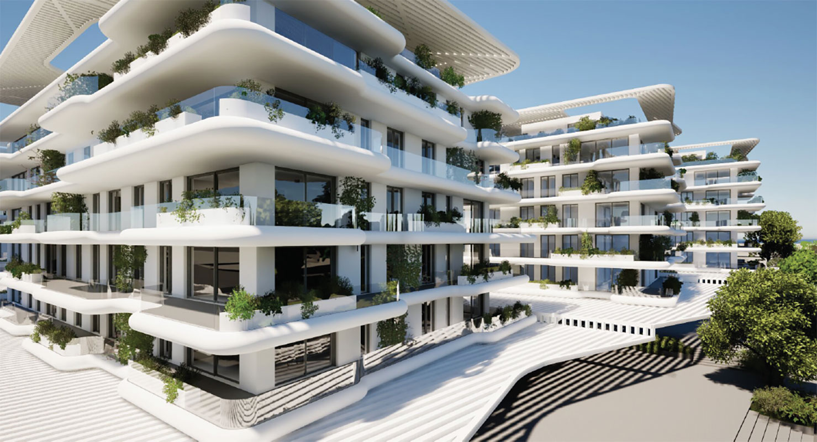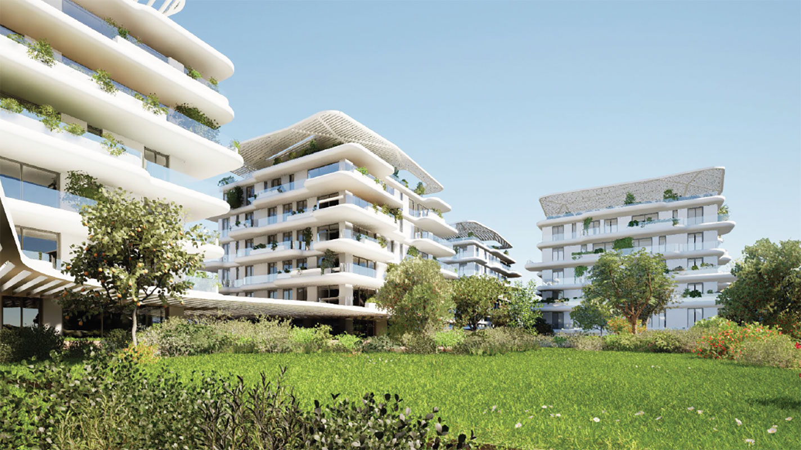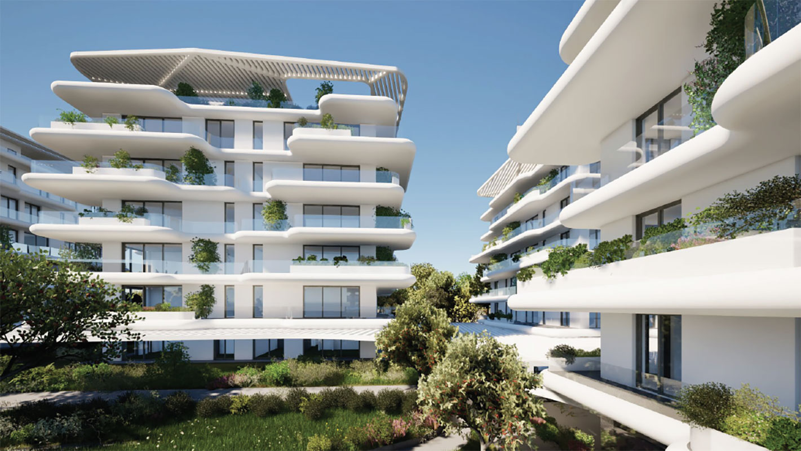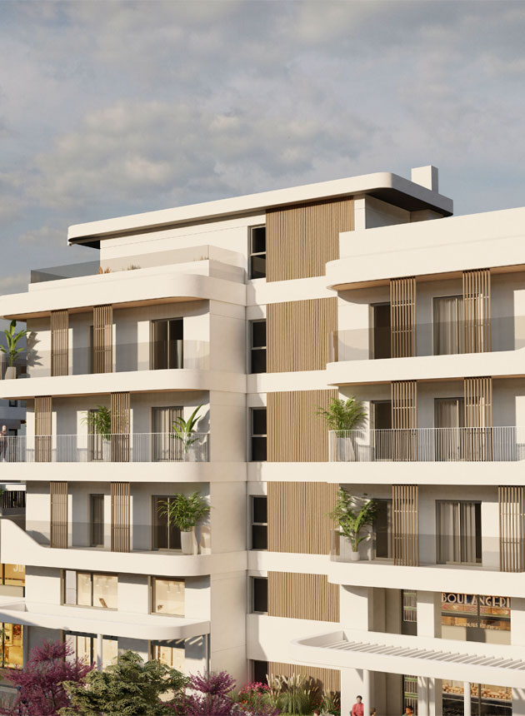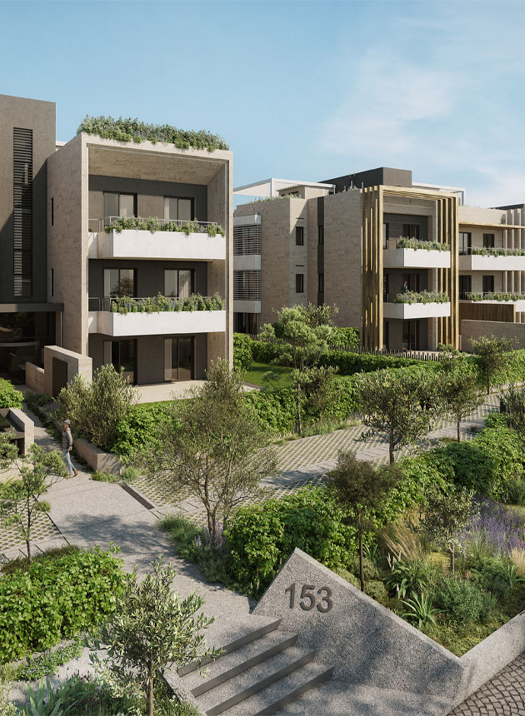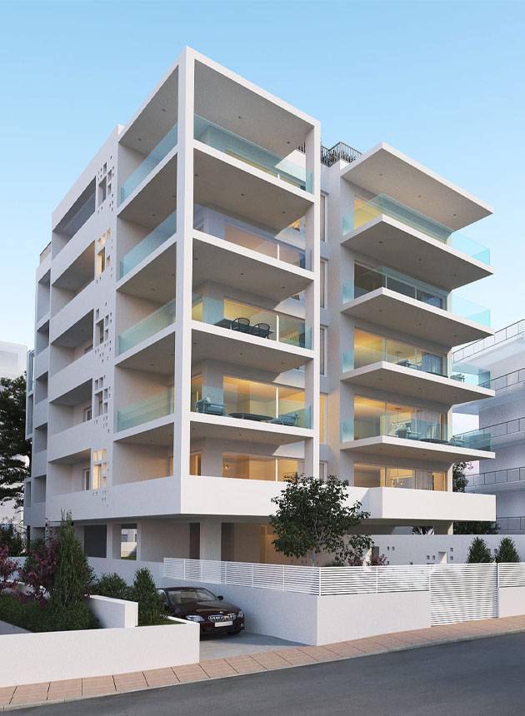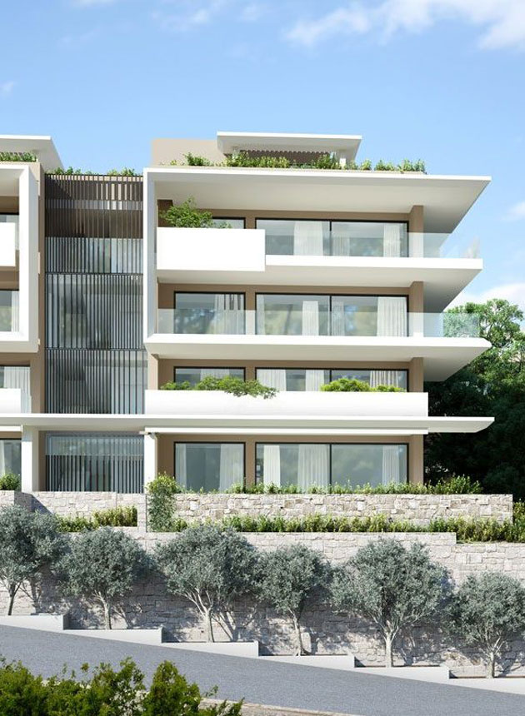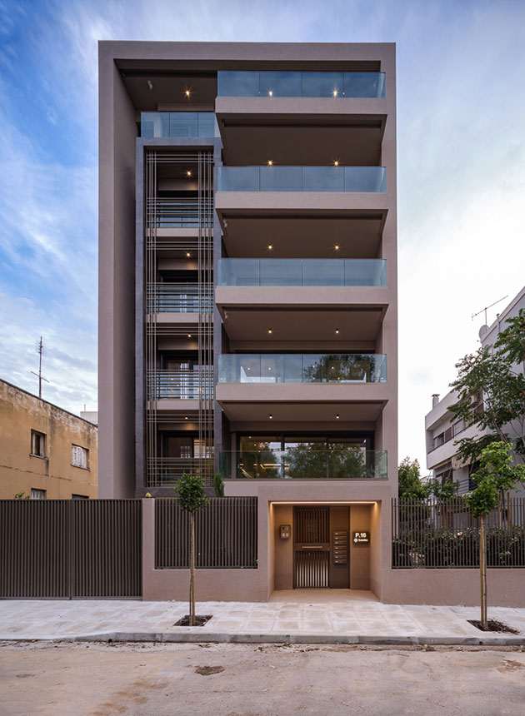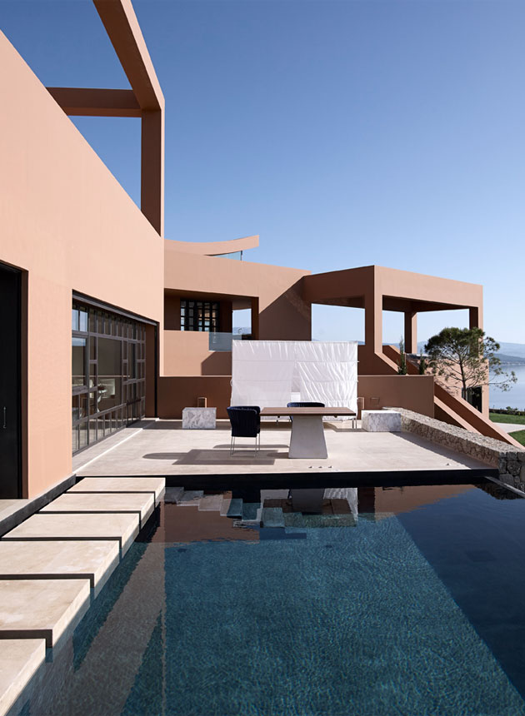MIXED USE DEVELOPMENT (A-U1.10) – ELLINIKON
The Mixed-Use Development at Ellinikon is a prestigious project comprising seven separate building blocks designed to integrate residential, commercial, and recreational spaces within a cohesive environment. The development features a common underground parking facility, providing convenient access for residents and visitors alike. The complex consists of a total built area of 55,000 m², accommodating 202 thoughtfully designed residences that cater to diverse living needs. In addition to the residential units, the development includes 20 retail areas, enhancing the accessibility of amenities and services for the community. Residents and visitors can also enjoy two swimming pools, providing a relaxing oasis within the urban setting.
With a ground floor and five upper floors, the design emphasizes modern architecture and functionality, creating a vibrant atmosphere that fosters community interaction. JEPA plays a significant role in the detailed design of the electromechanical installations for the entire development, ensuring that all systems are optimized for efficiency and comfort. Their expertise incorporates advanced technologies into the project, aligning with current standards and sustainability goals. This mixed-use development not only revitalizes the area but also sets a new standard for urban living in Ellinikon, blending residential comfort with commercial convenience and leisure facilities.

