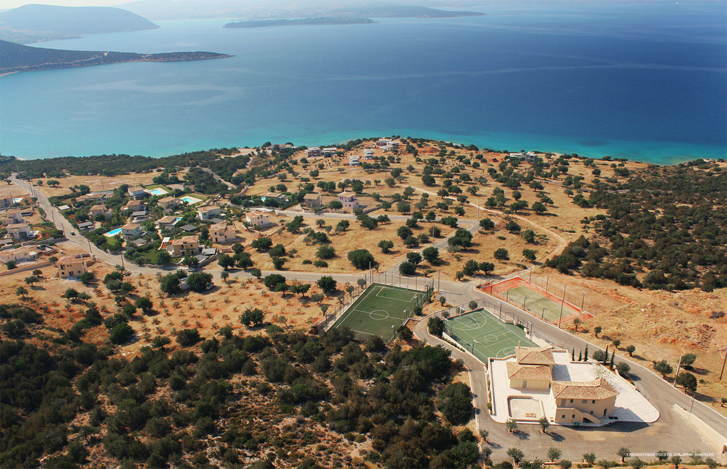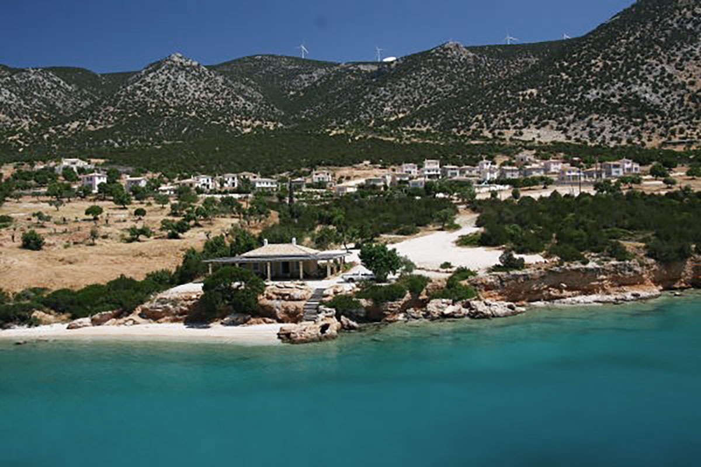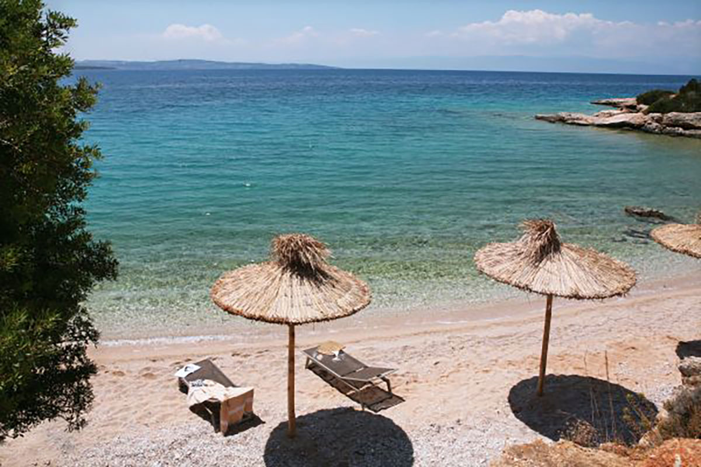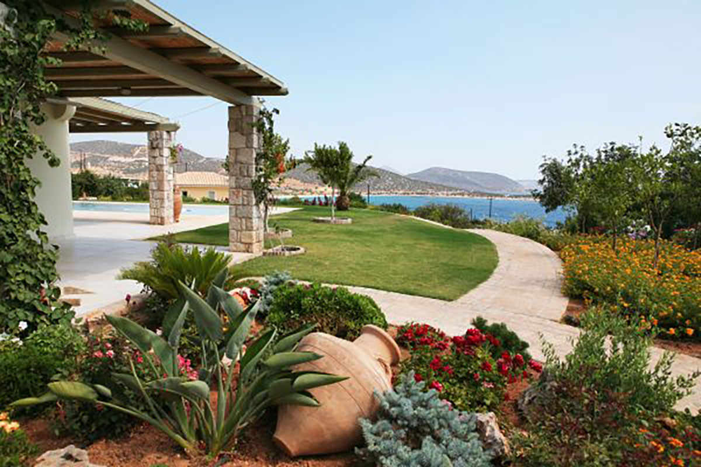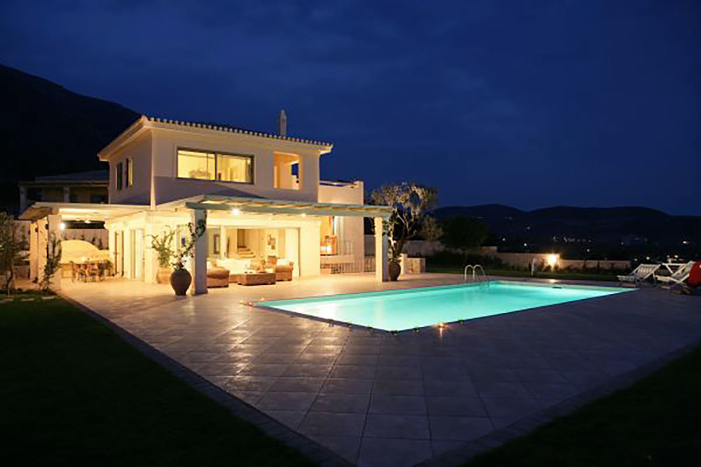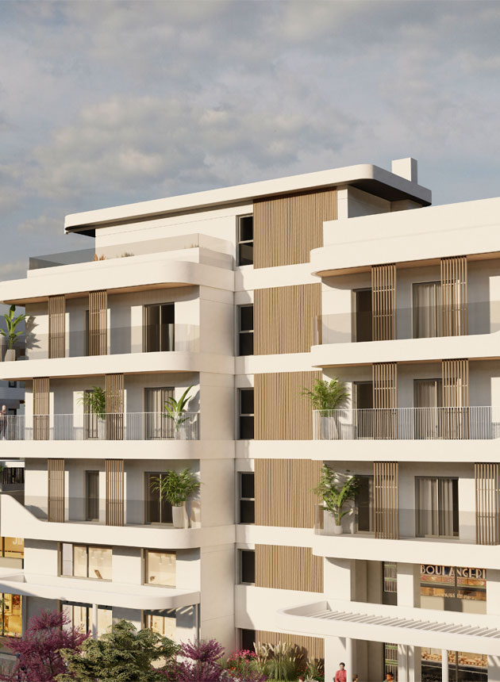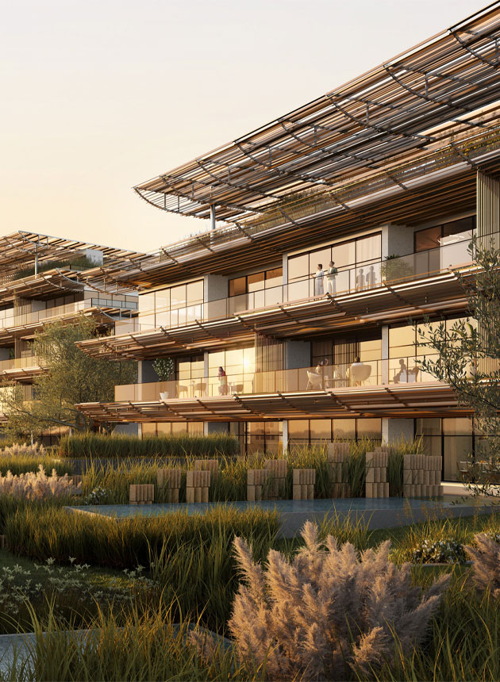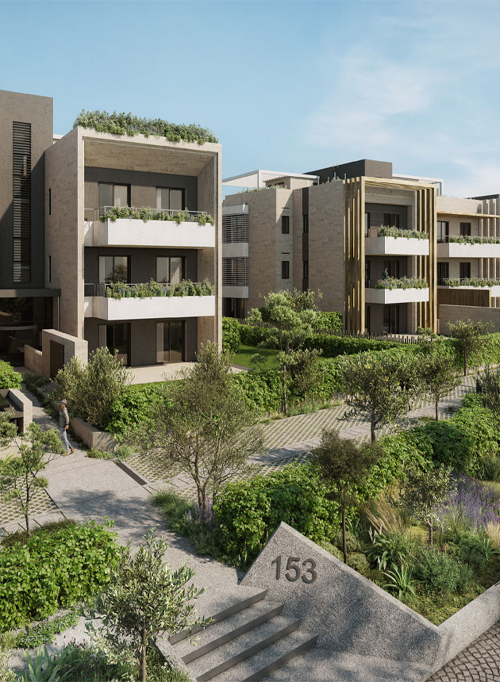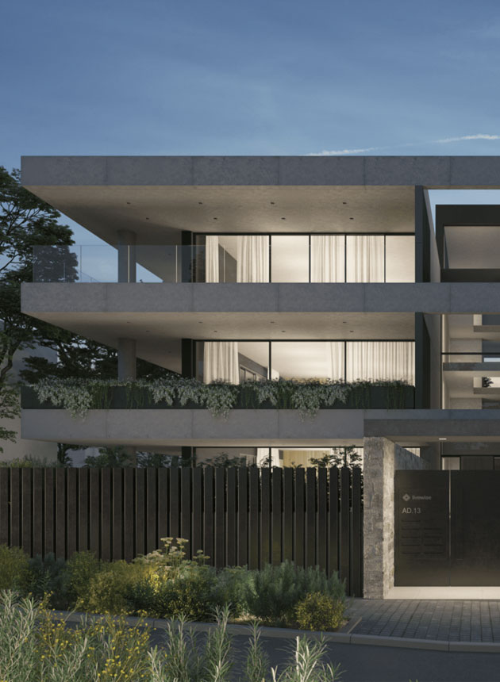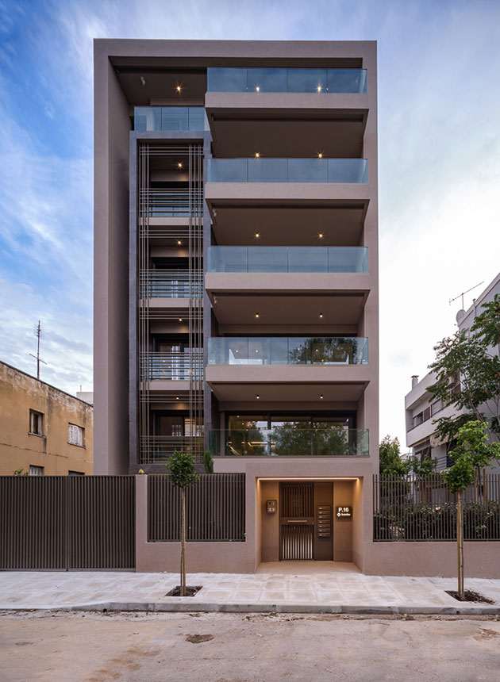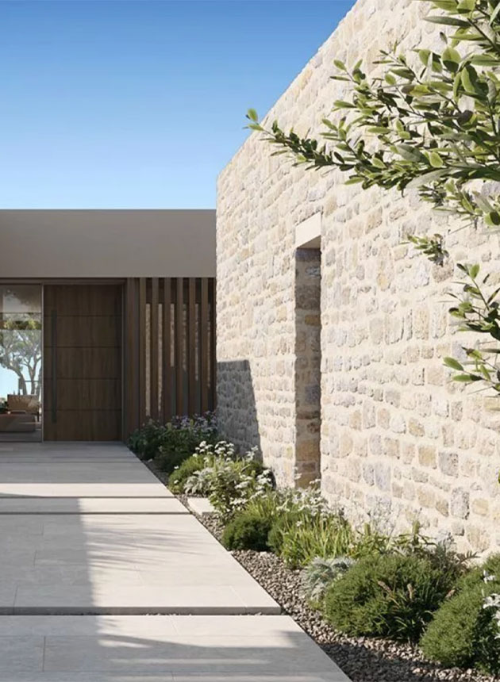LUXURY VILLAS AT COSTA BIANCA HOUSING COMPLEX
Costa Bianca is an exquisite residential development set within a stunning 76-acre hilly landscape that gracefully descends to sixteen crystal-clear beaches. This unique setting offers a serene environment that seamlessly blends traditional Greek architecture with modern living amenities. Each villa, measuring between 140 to 200 square meters, is surrounded by beautiful gardens, features private swimming pools, and provides breathtaking views along with convenient access to the beach and resort facilities. JEPA played a crucial role in the detailed design of the electromechanical systems throughout the Costa Bianca villas, ensuring optimal functionality and comfort.
1
Client
MELFA SA
2
Location
ARGOLIDA, GREECE
3
Sector
RESIDENTIAL
4
Period
2008
5

