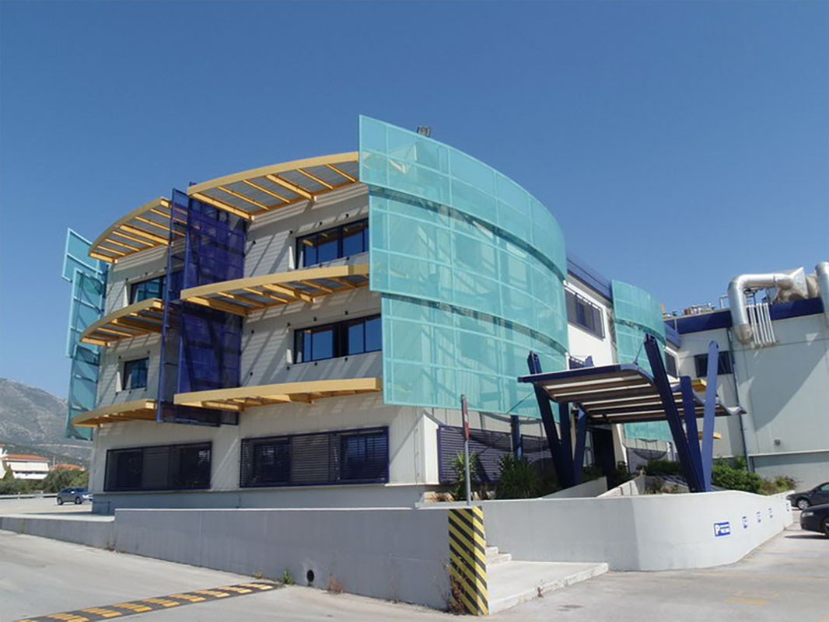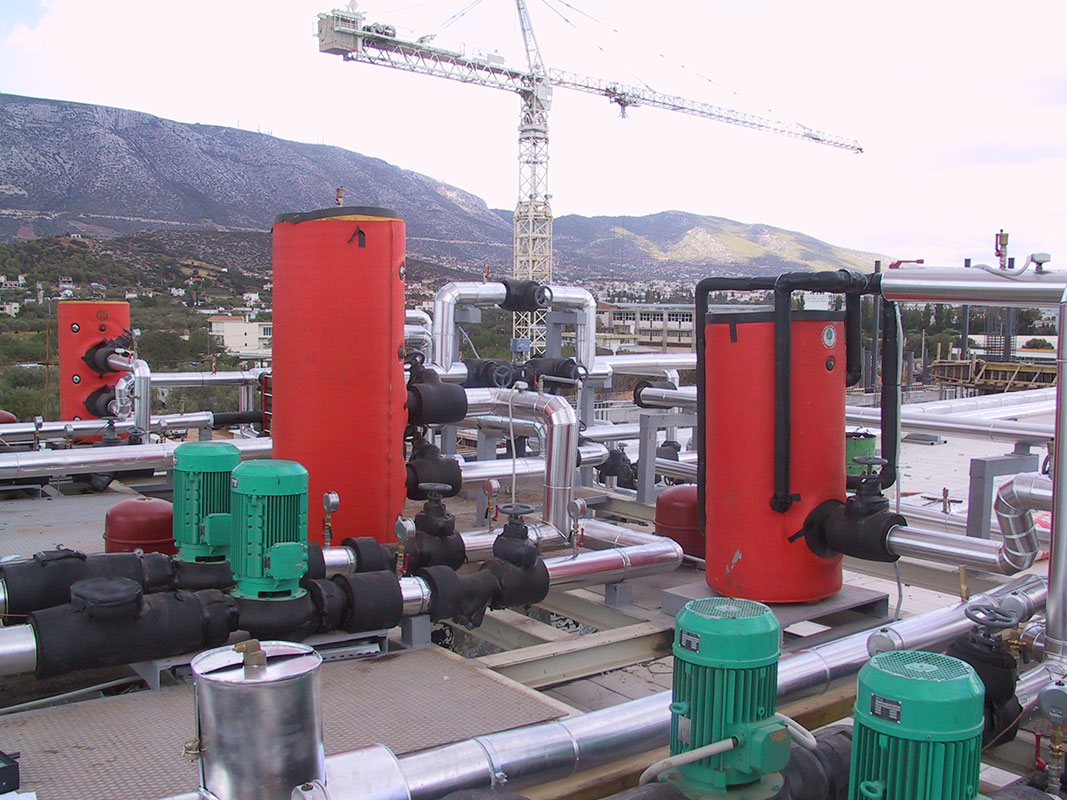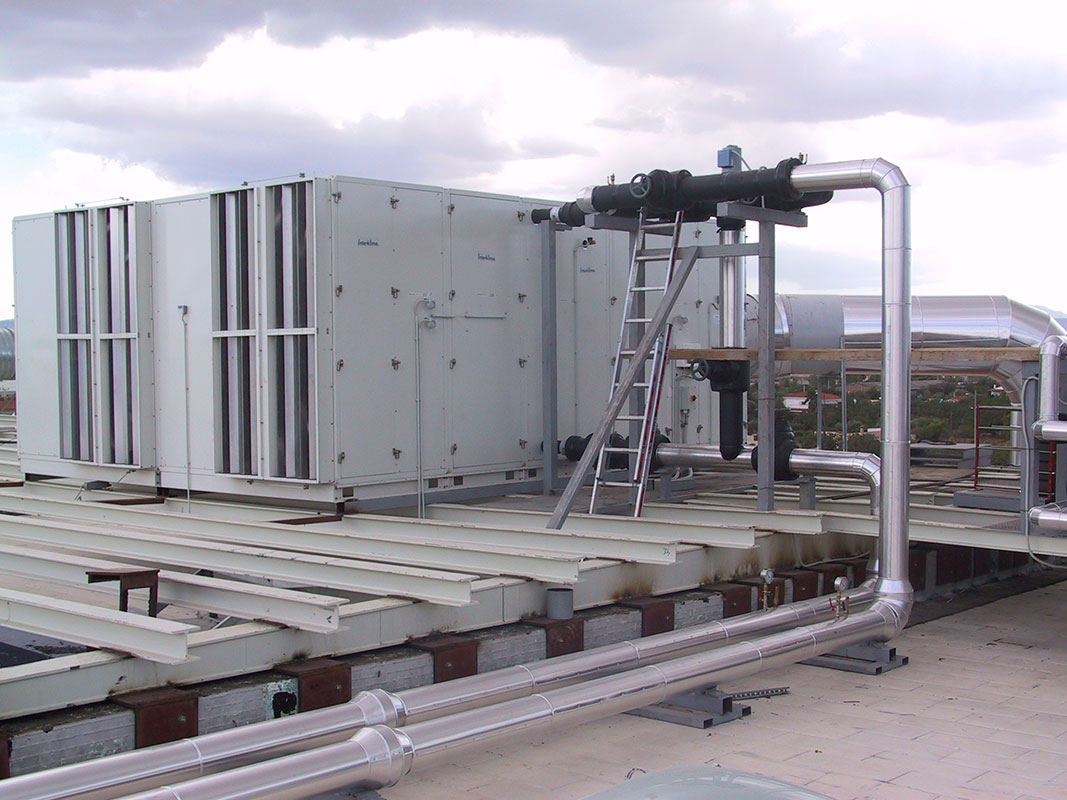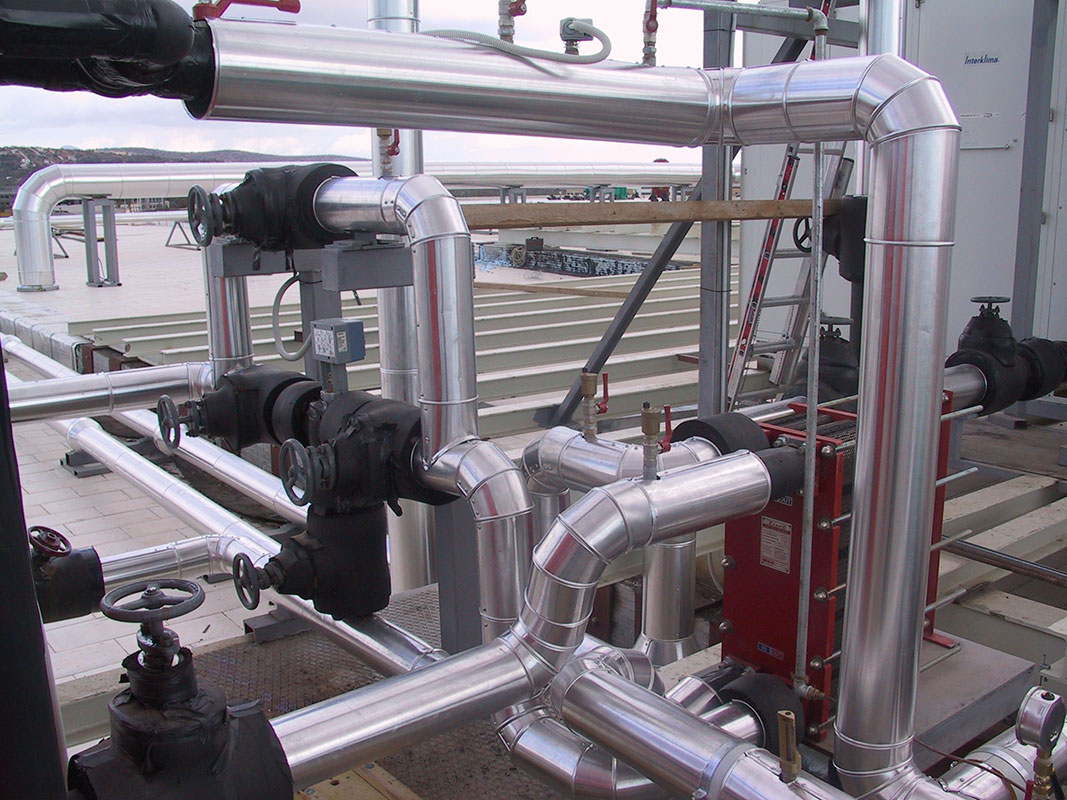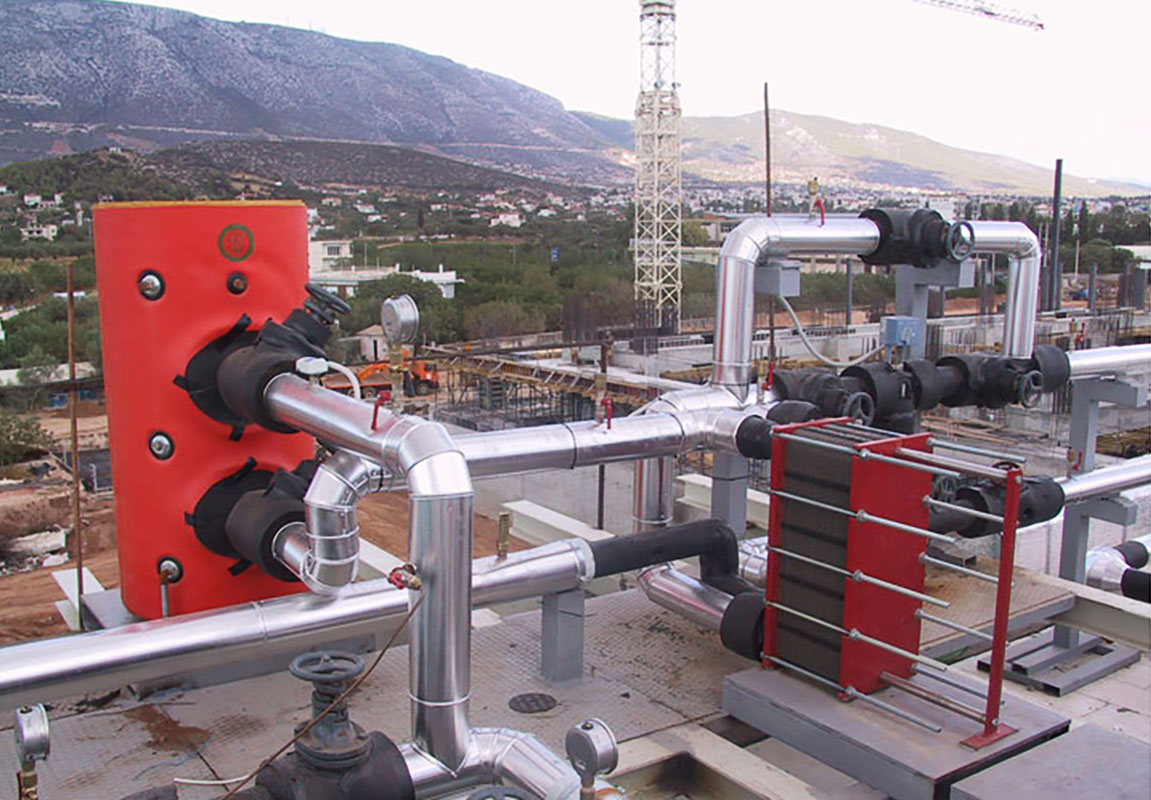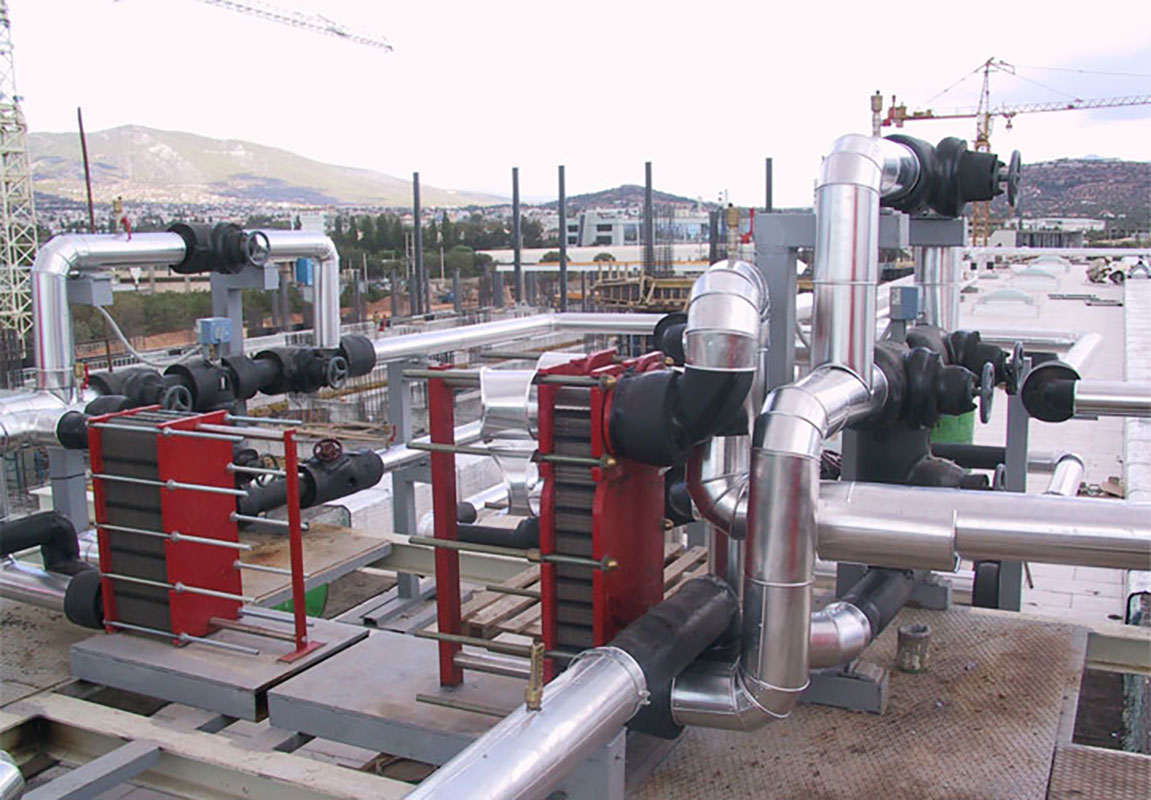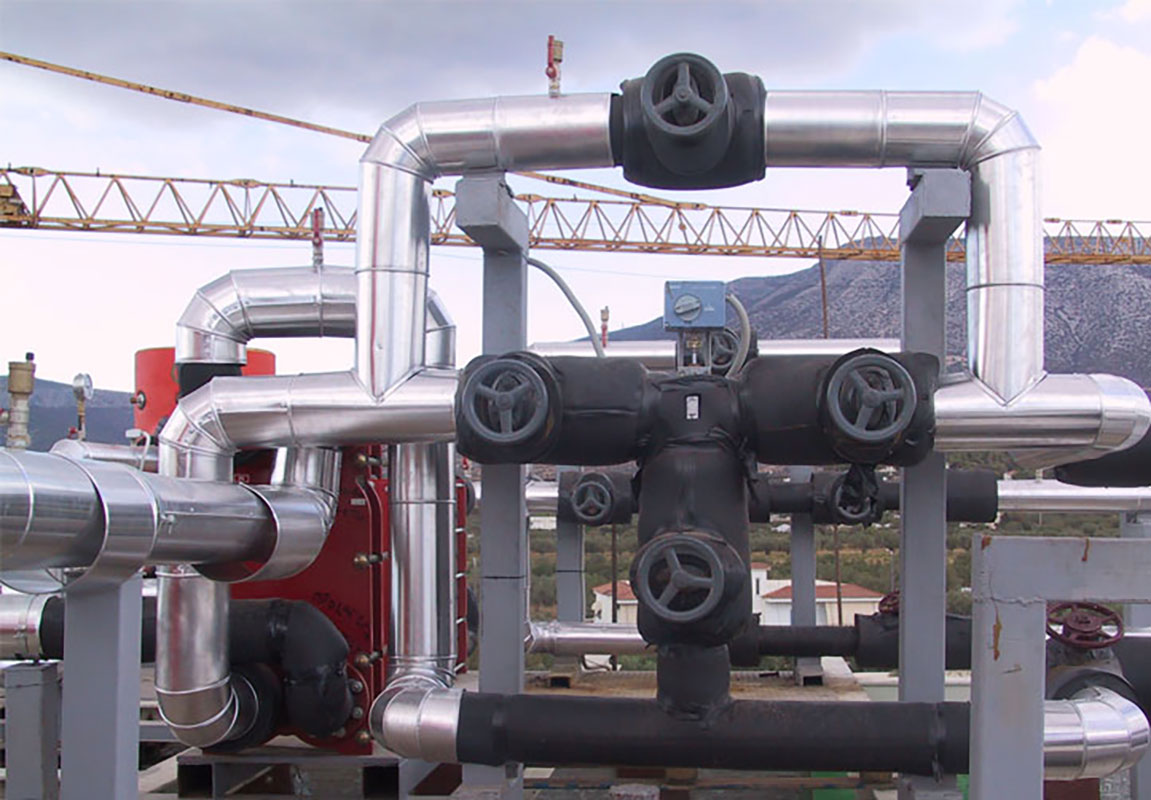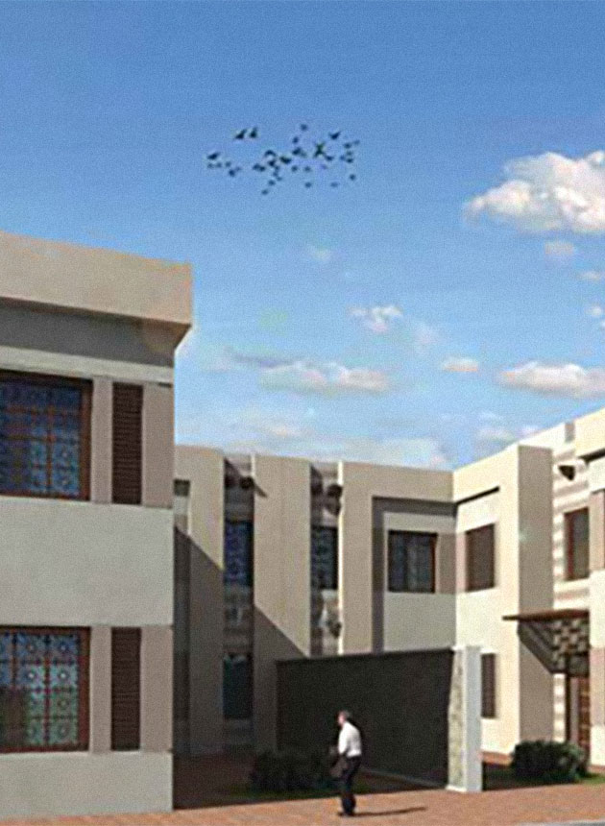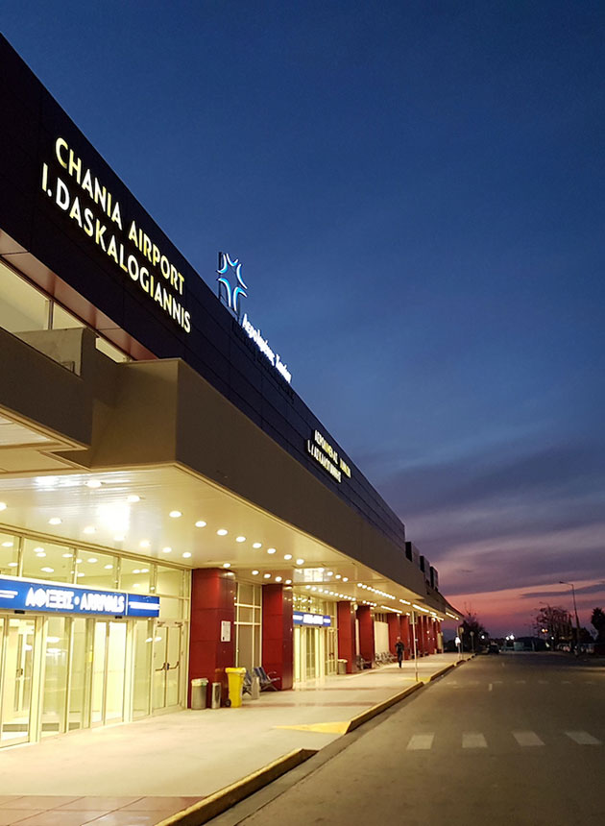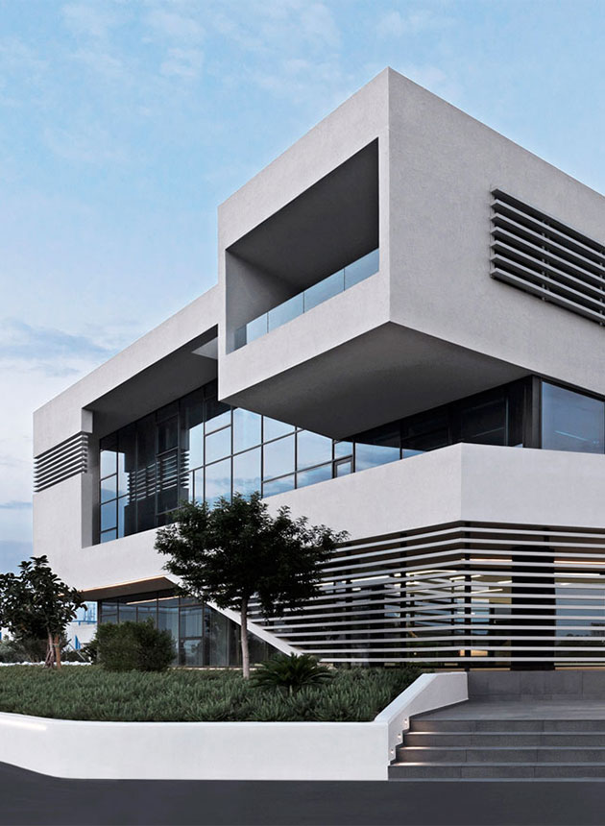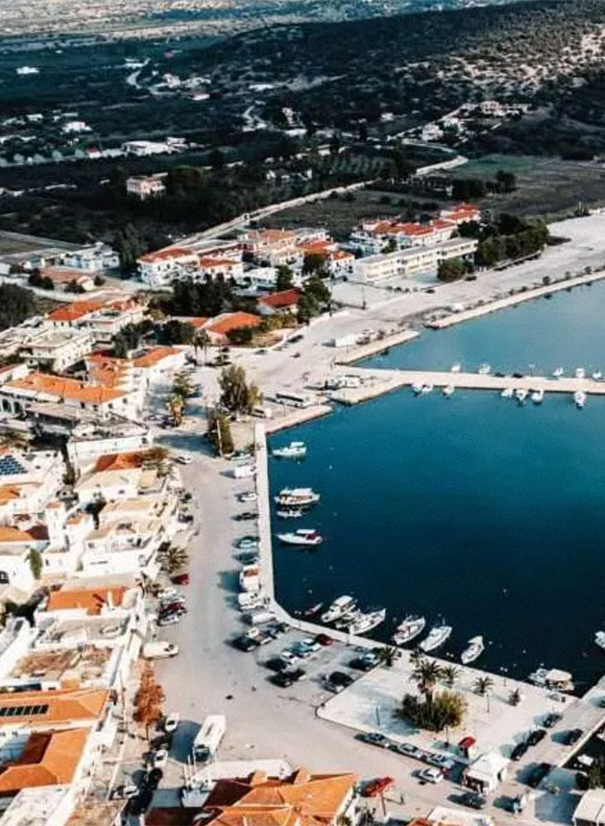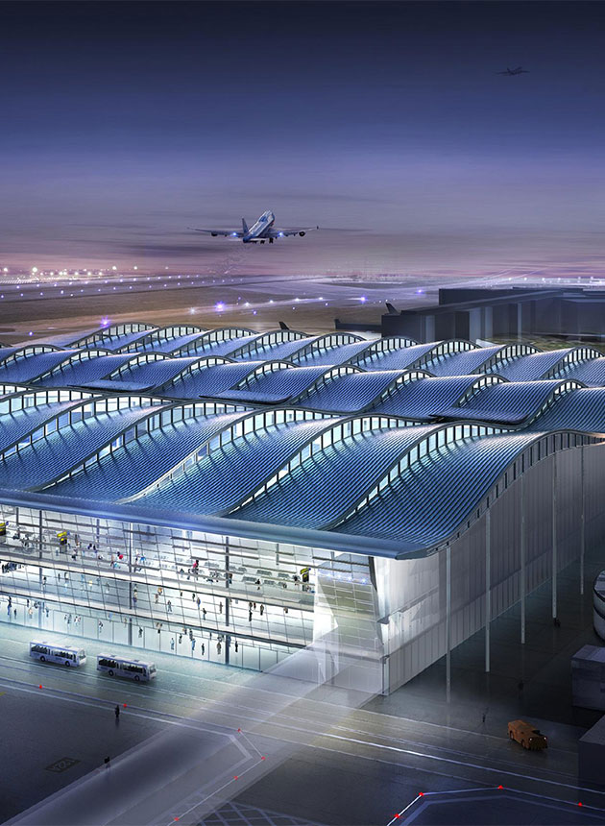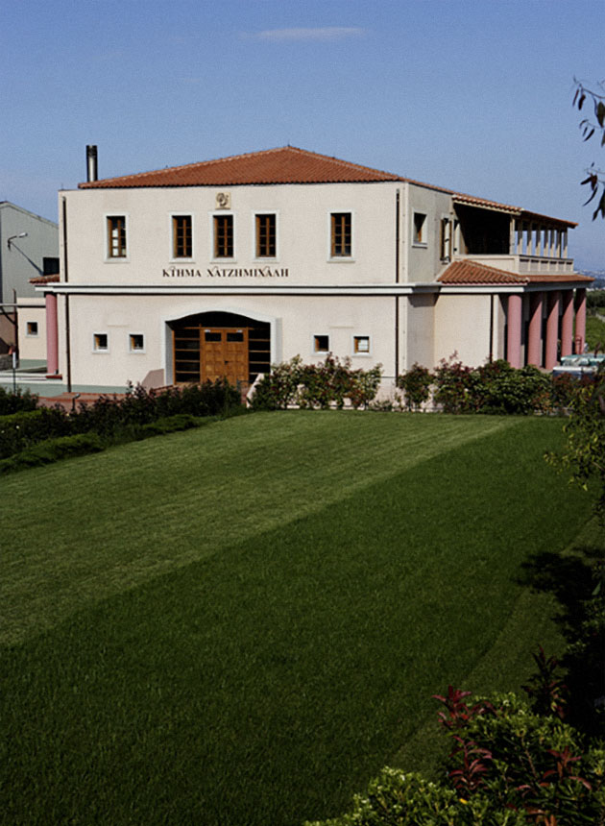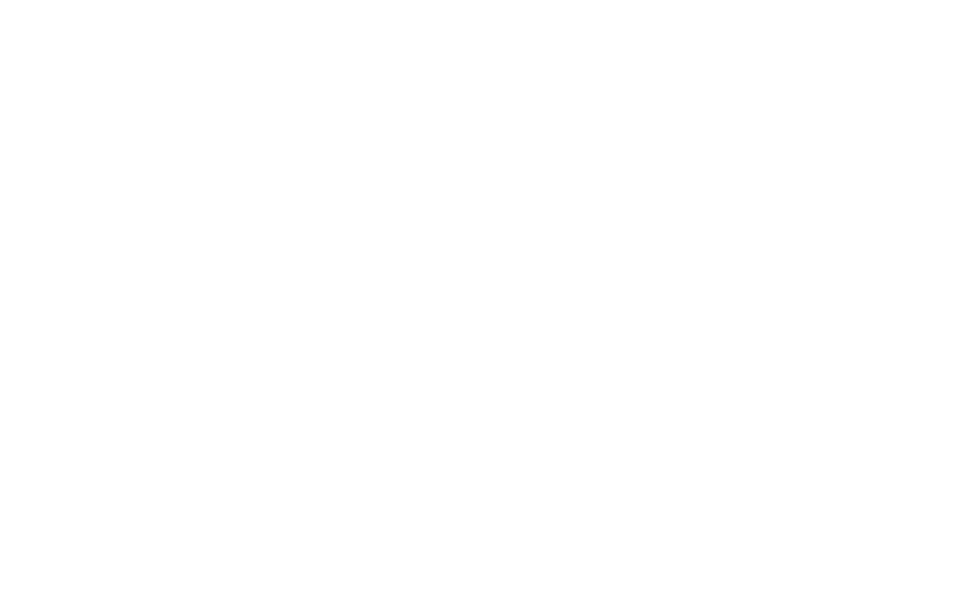IRIS PRESS PRINTING FASCILITIES
The detailed design for the press printing facilities of IRIS S.A. at the Labrakis Press Organization includes comprehensive installations necessary for efficient operations. Key components of the design encompass HVAC, electrical systems, grounding and lightning protection, weak currents and intrusion systems, plumbing and drainage, and fire protection systems. The facility’s total built area is 65,000 m², representing a significant footprint for the operational capacity of the printing organization, ensuring a safe, reliable, and efficient working environment.
1
Client
ATHINA S.A
2
Location
ATTICA, GREECE
3
Sector
TRANSPORT, INFRASTRUCTURE, INDUSTRY, MANUFACTURE
4
Period
2001
5

