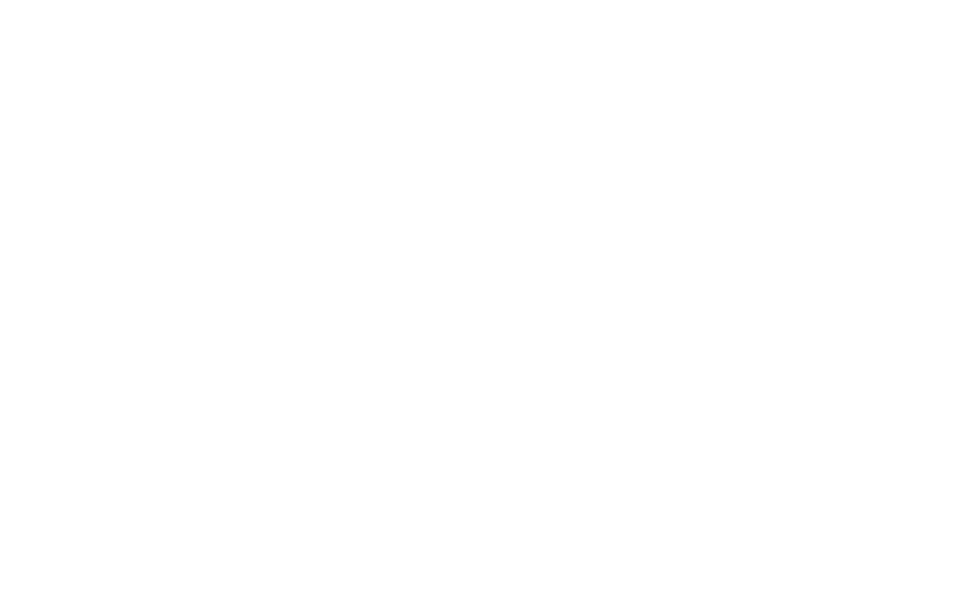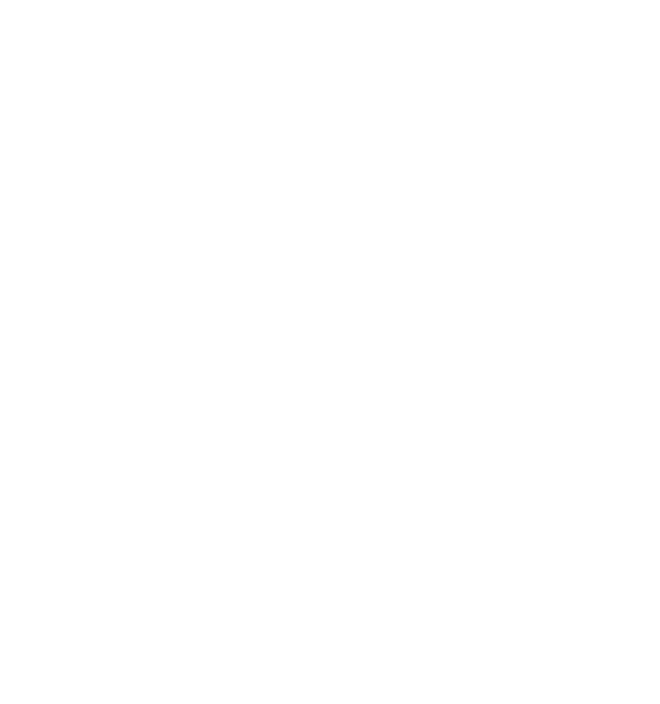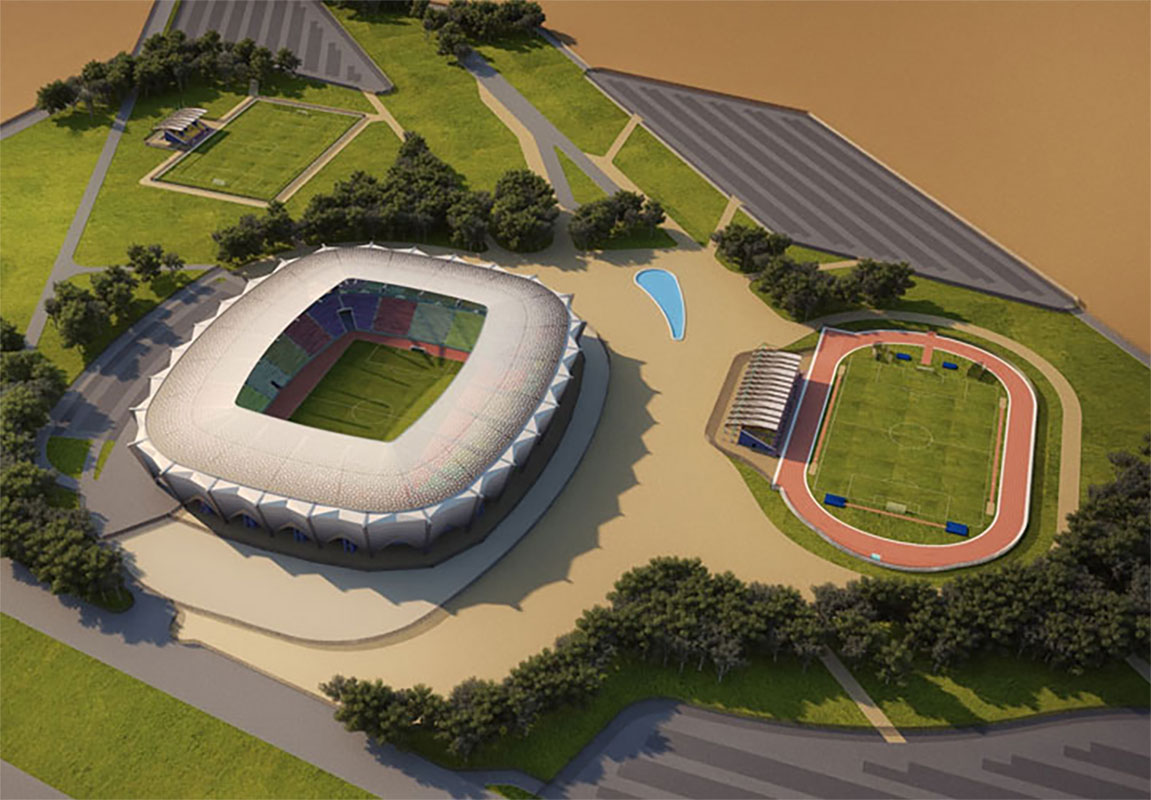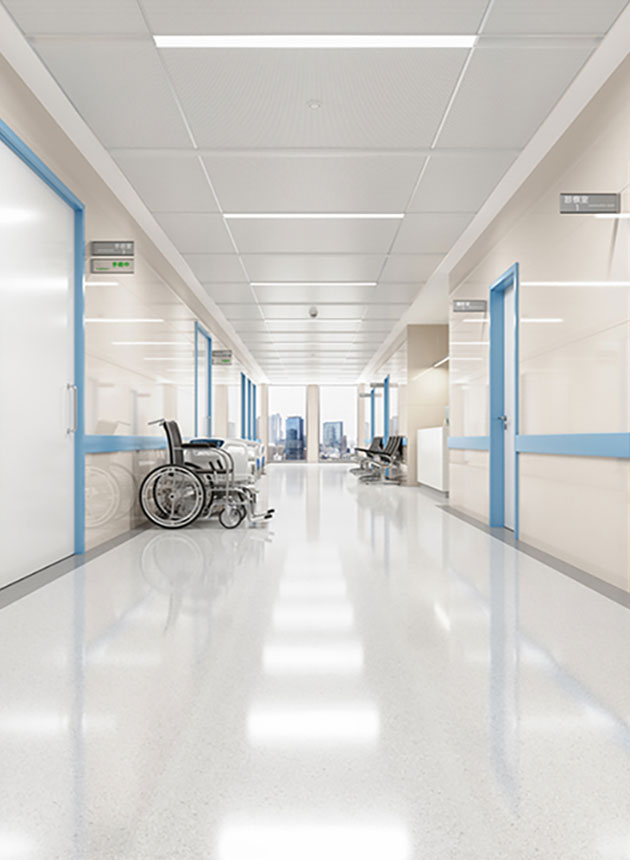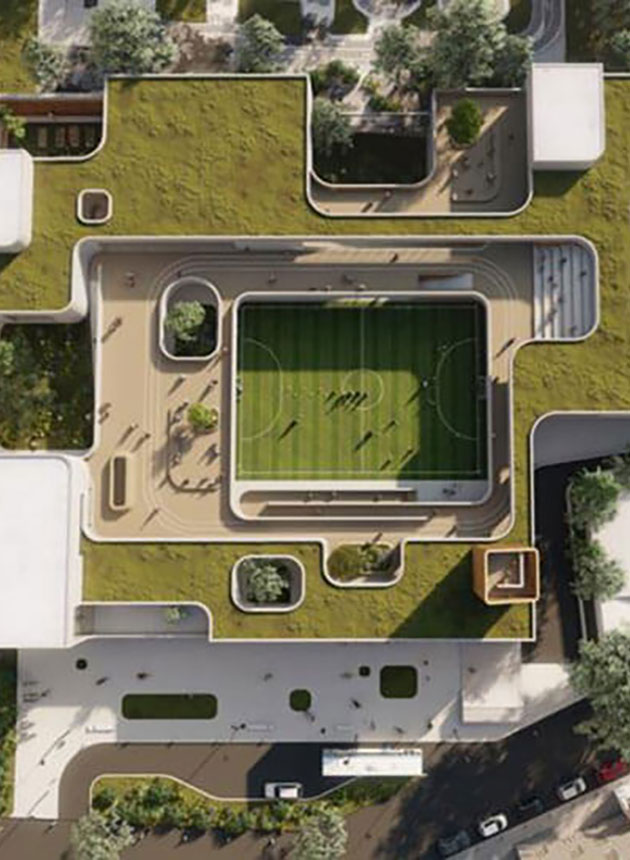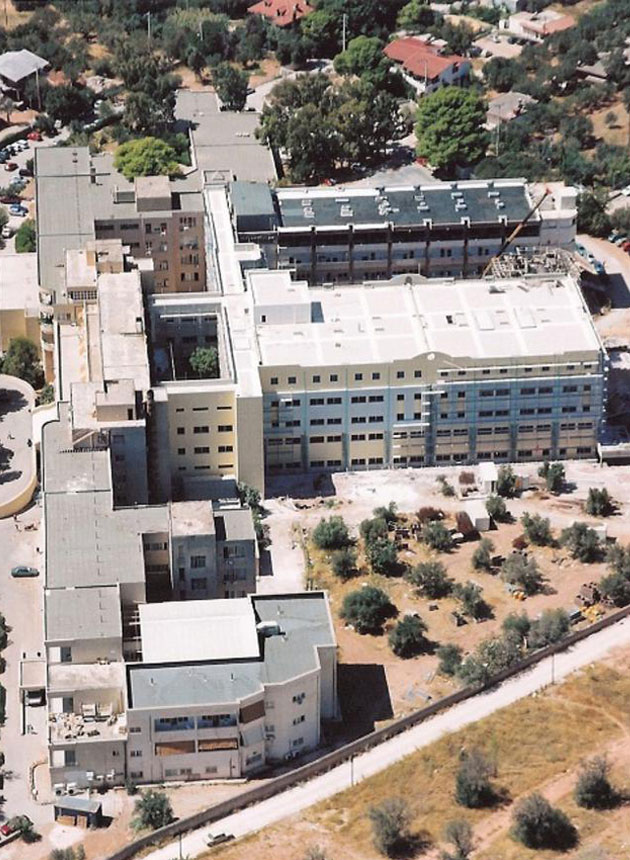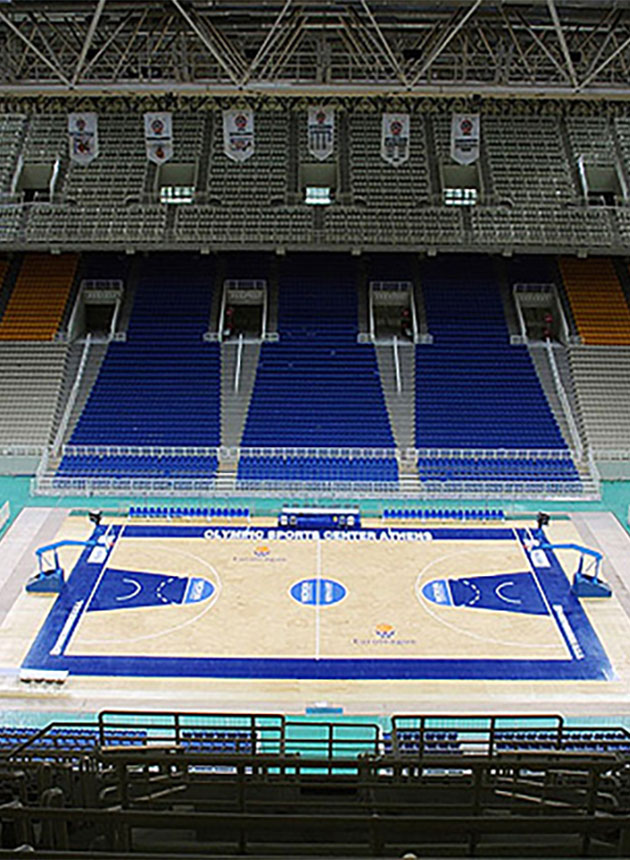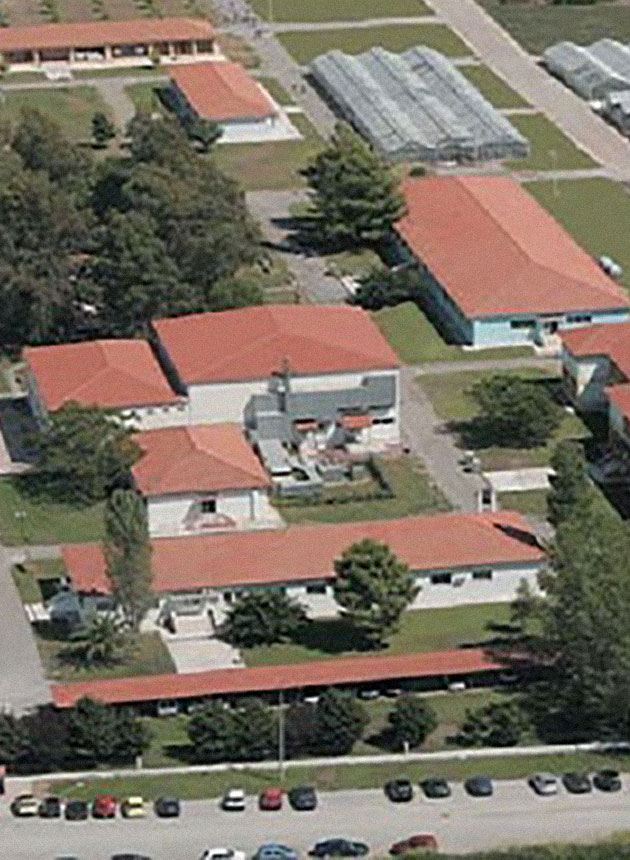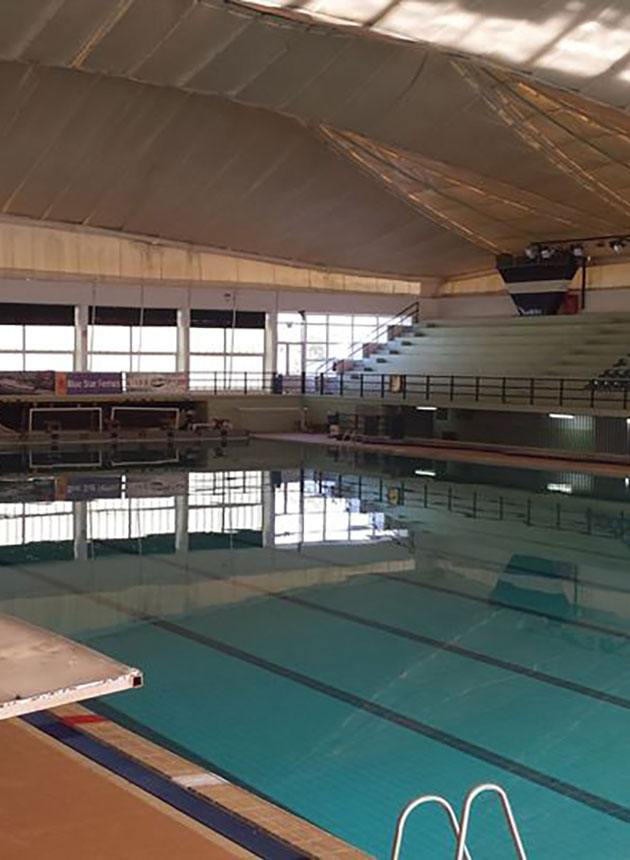FOOTBALL STADIUM (30.000) SPECTATORS WITH ACCESSORIES IN AL RUSAFA – BAGHDAD
The project involved the design of a football stadium in the Al-Rusafa area of Baghdad, proposed to occupy approximately 819 acres of land, with the stadium itself planned to cover around 150 acres on the northwestern side of the site. The design featured a main stadium with a capacity for 30,000 spectators, complemented by two additional venues with capacities of 500 and 2,000 spectators, respectively. The design was meticulously crafted to comply with international standards set forth by FIFA and IAAF, ensuring that it met the highest quality and safety regulations. The main stadium was planned to cover an area of 11,005 m², while the smaller stadiums would measure 694 m² and 240 m², respectively.
Furthermore, the design included provisions for future development, proposing commercial centers, restaurants, cinemas, and a health center within the surrounding area to enhance the overall community experience. The project also incorporated parking facilities for 3,495 vehicles, ensuring sufficient accommodation for spectators attending events. JEPA was involved in the detailed design of the electromechanical installations for this project, ensuring the integration of advanced systems and technologies to meet the operational needs of the stadium.
Client
MINISTRY OF YOUTH & SPORTS, REPUBLIC OF IRAQ
Location
AL RUSAFA , BAGHDAD
Sector
HEALTH AND SPORTS
Period
2011
Services
DETAILED DESIGN
Related Projects
