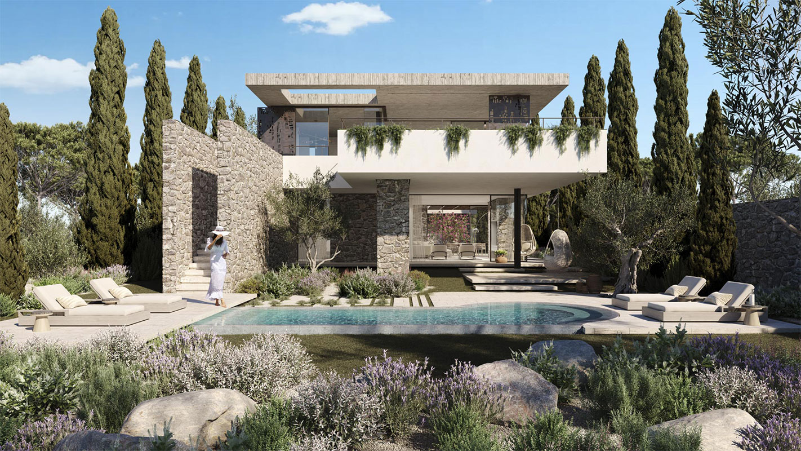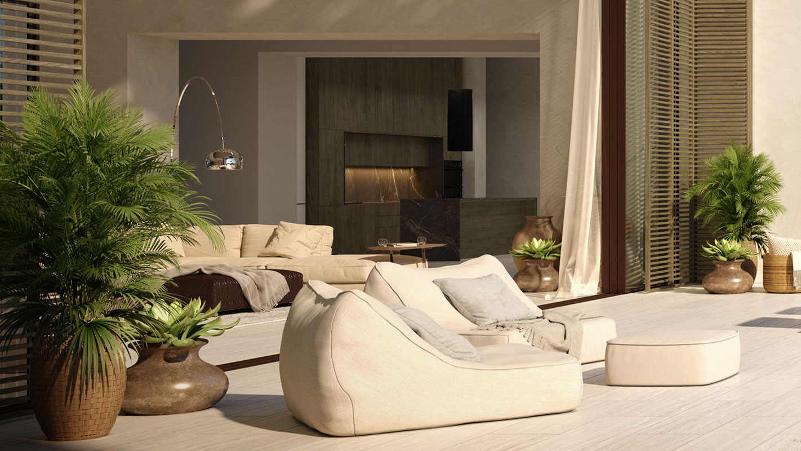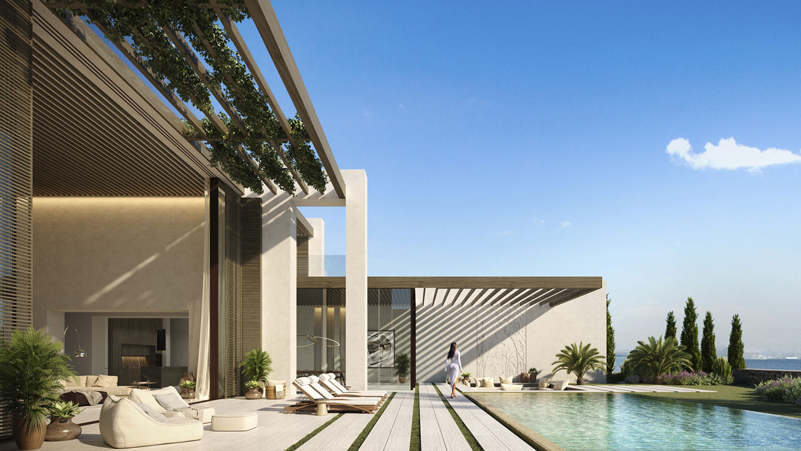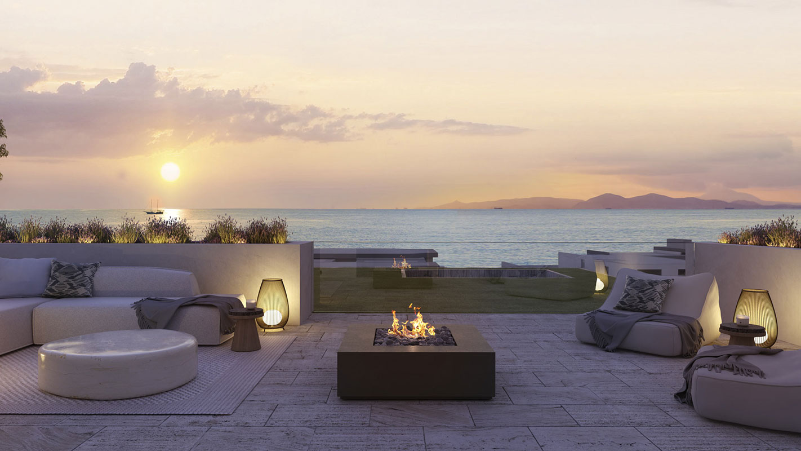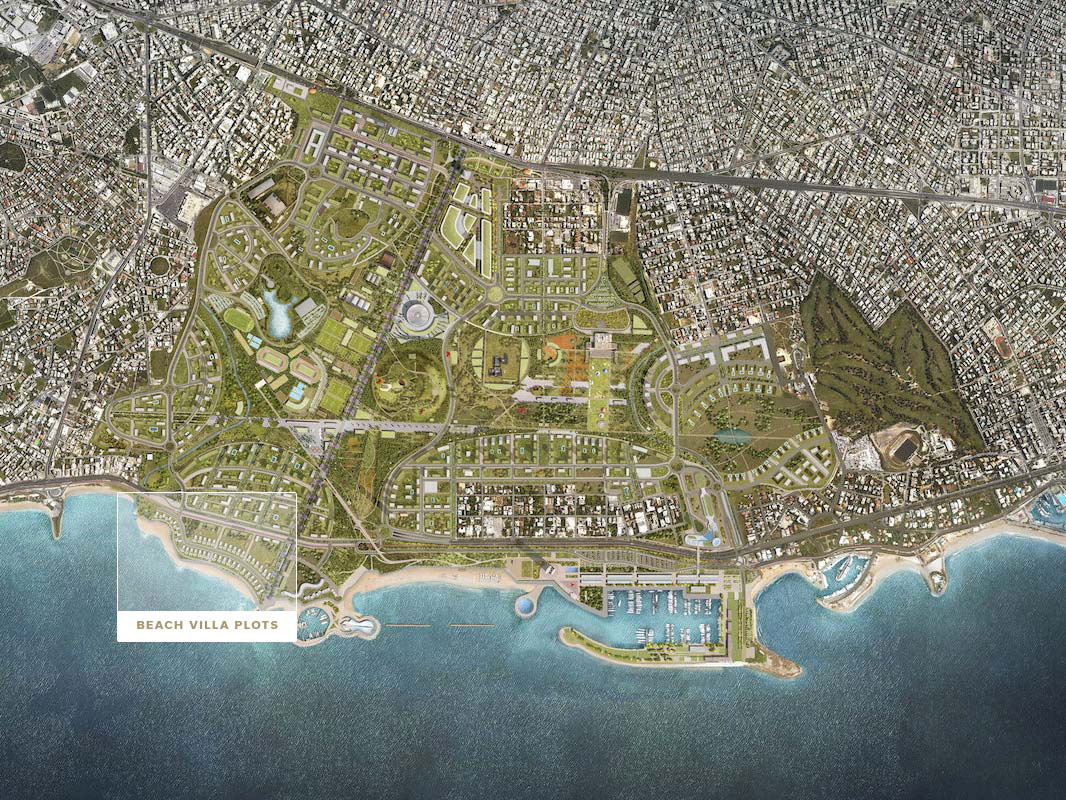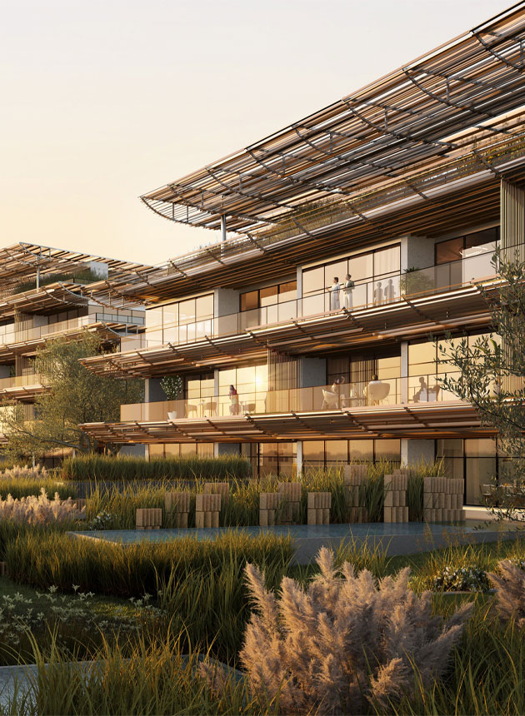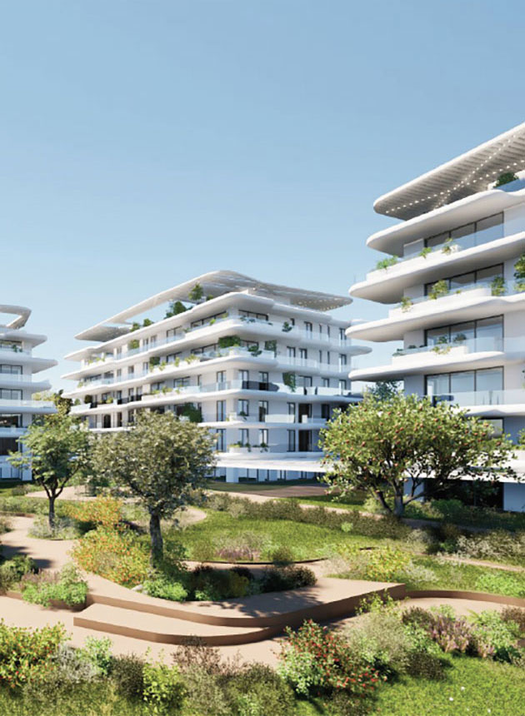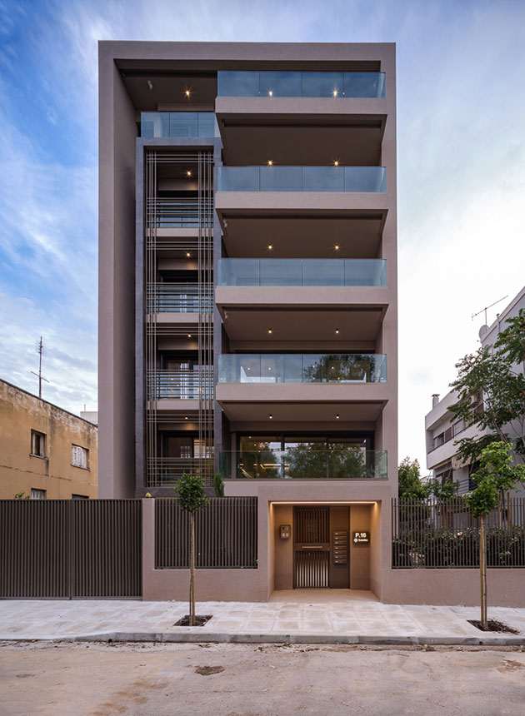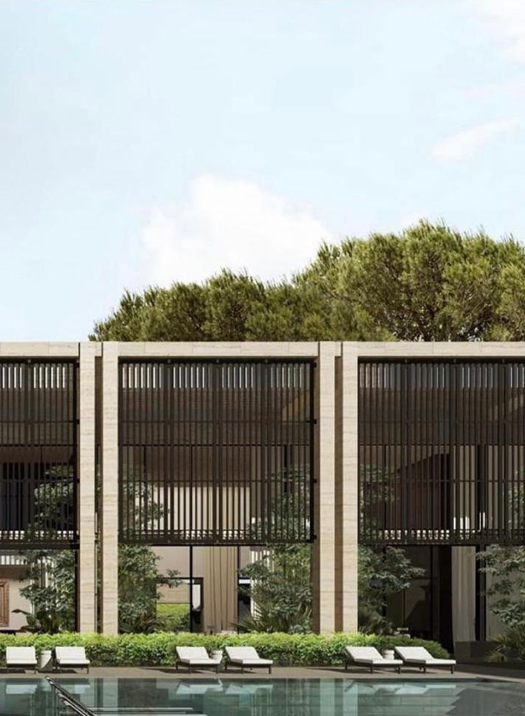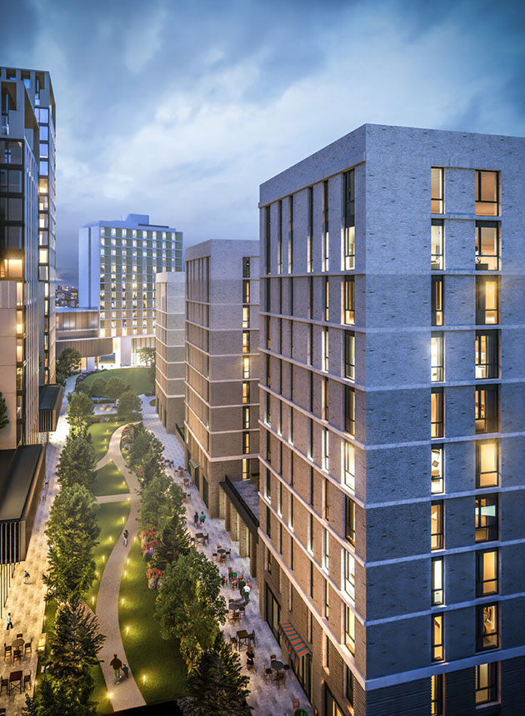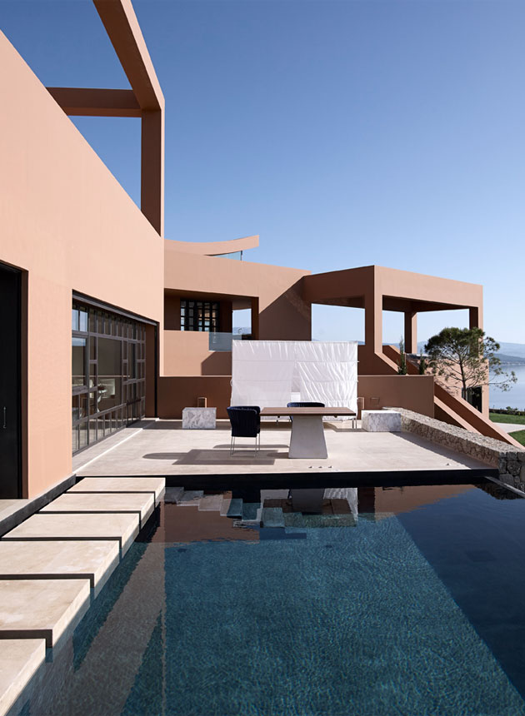COASTAL FRONT VILLAS (COVE VILLA 2.5.1, 1.1.3 & 1.3.3) – ELLINIKON
The Hellinikon Coastal Front Villas 1.1.3, 1.3.3, and 2.5.1 are part of a high-end residential development situated along the prestigious coastal front of The Hellinikon. These luxurious villas, designed by Oppenheim Architecture and SAOTA/DEDA Architects, exemplify modern living while seamlessly integrating with the natural beauty of the coastal environment.
Cove Villa 1.1.3 features a total Gross Built Area (GBA) of 2,053 m², and Cove Villa 1.3.3 has a GBA of 2,560 m². Both villas offer expansive layouts that maximize views of the surrounding landscape and sea, with each unit designed to provide an exceptional living experience.
Cove Villa 2.5.1, with a GBA of 1,980 m², further enhances the development’s appeal. This villa is set to achieve certification under LEED Residential BD+C: Single Family v4.1, reflecting a strong commitment to sustainability and energy efficiency.
JEPA is actively involved in the detailed design of the electromechanical installations for all three villas, ensuring that each system is efficiently integrated and meets high performance and sustainability standards.

