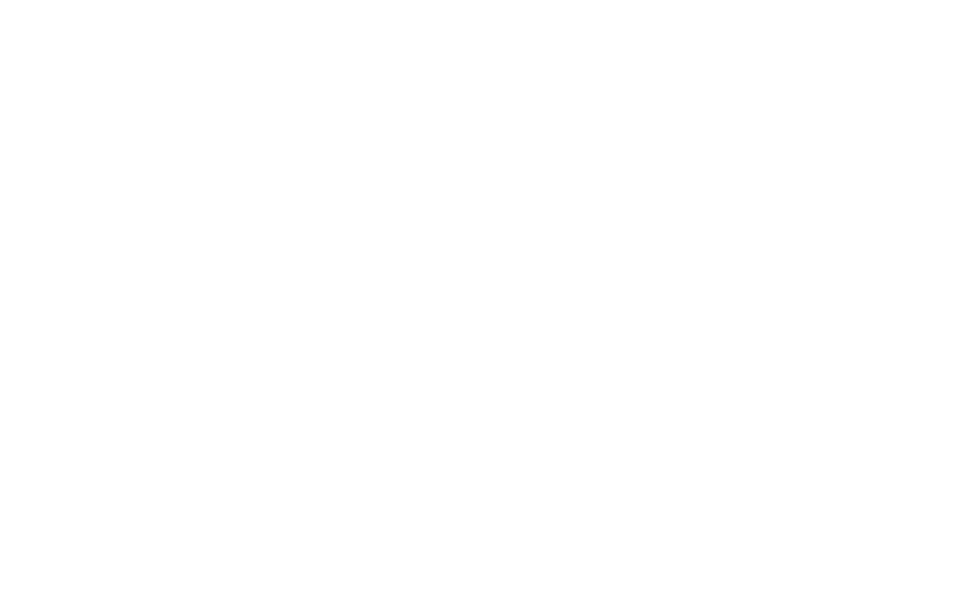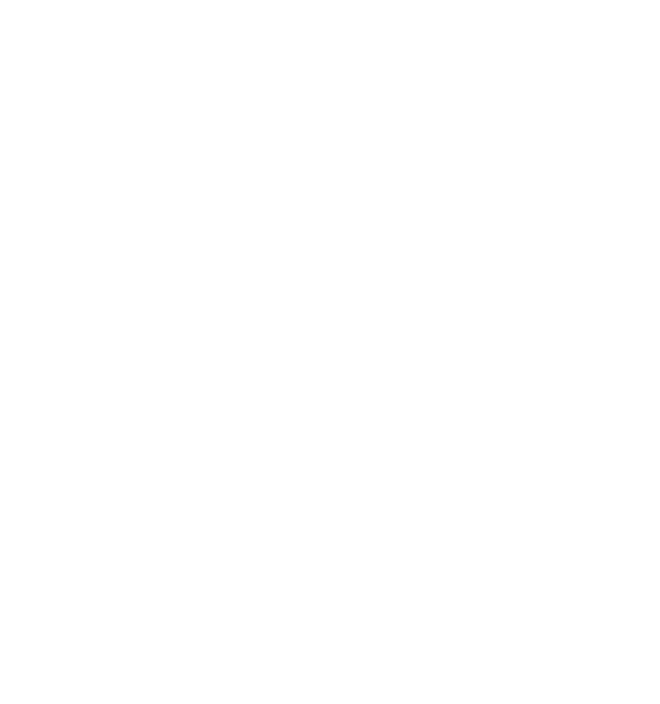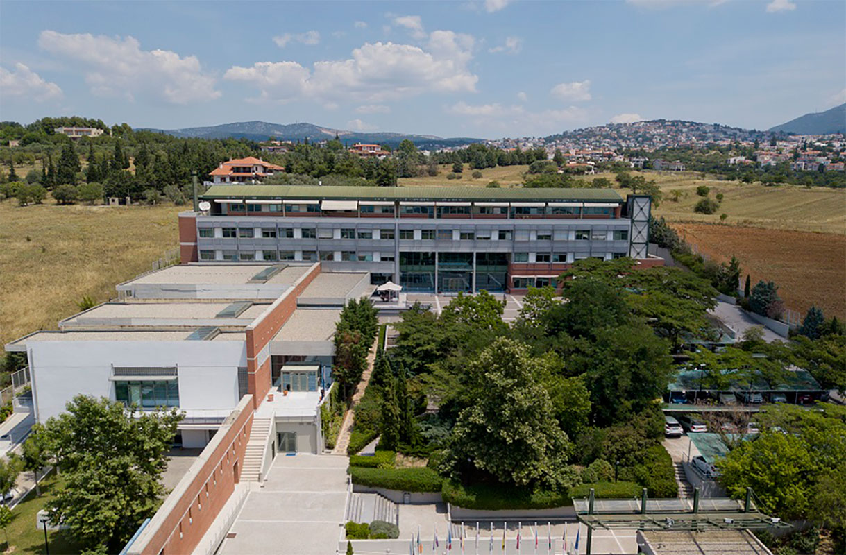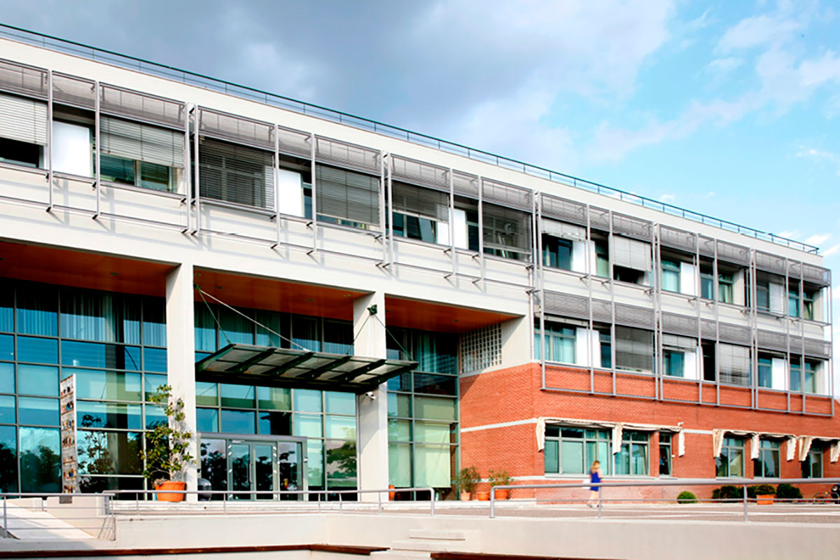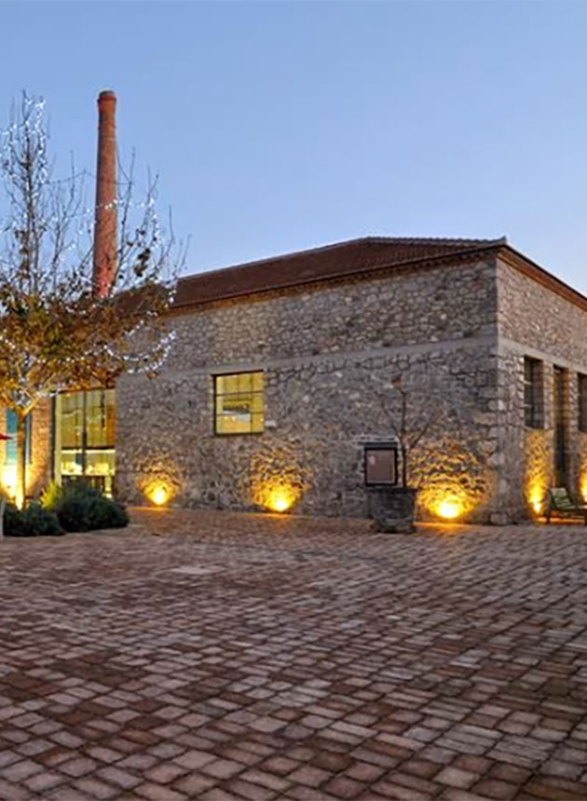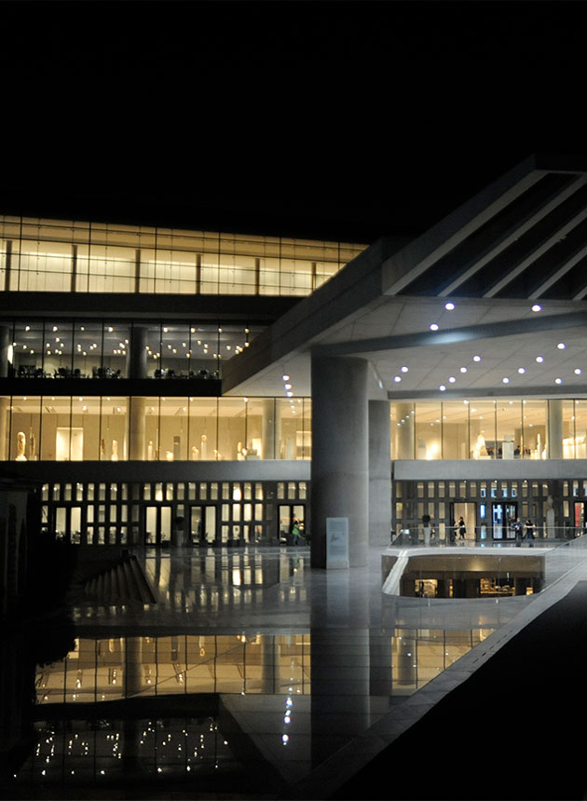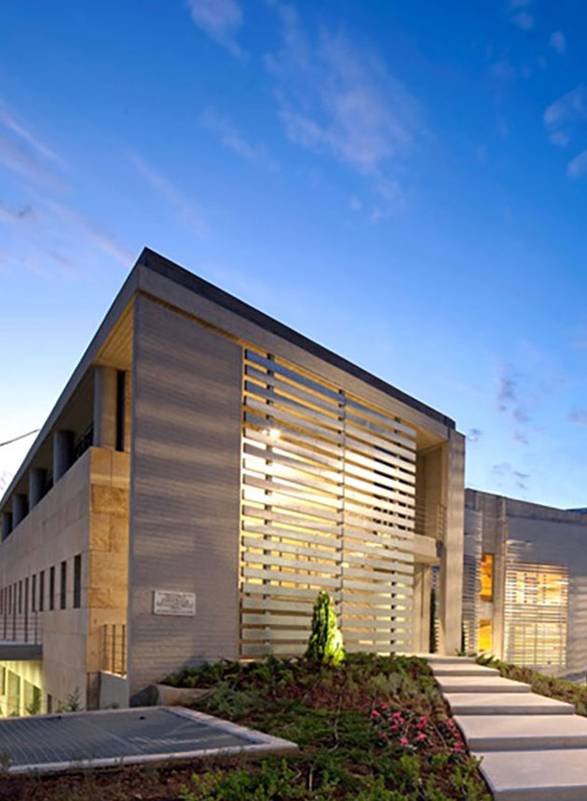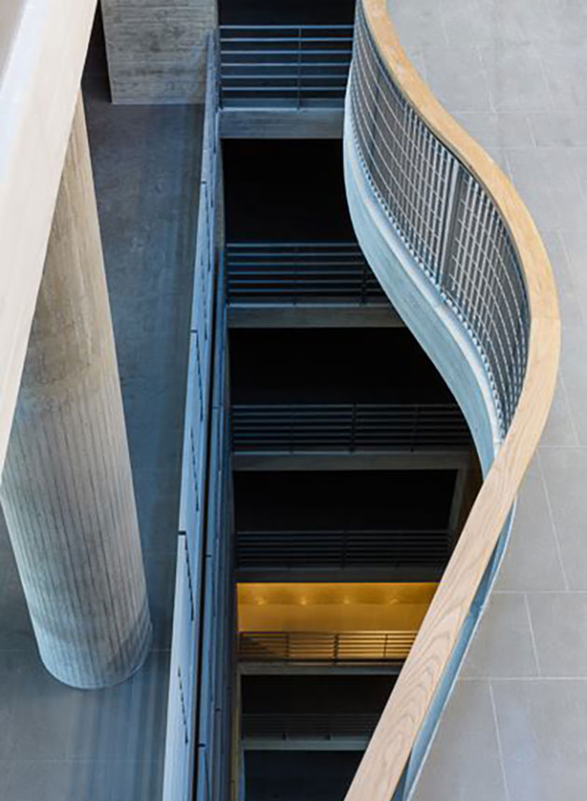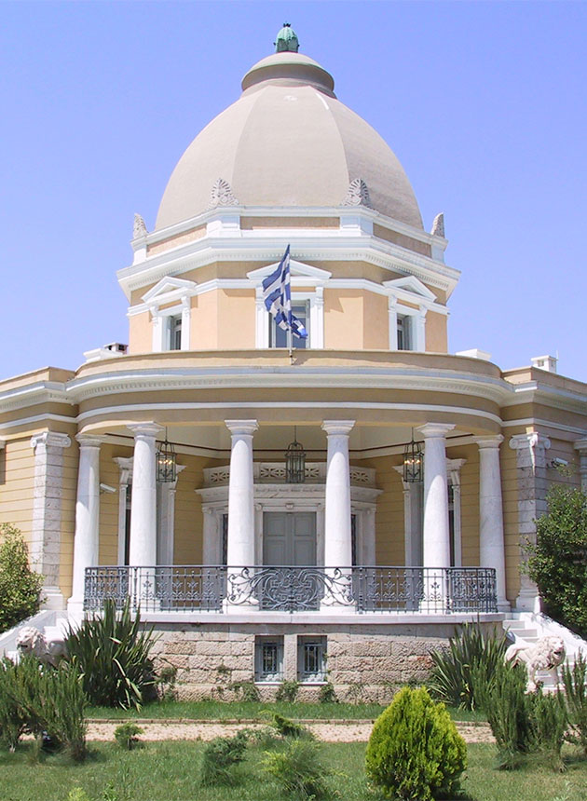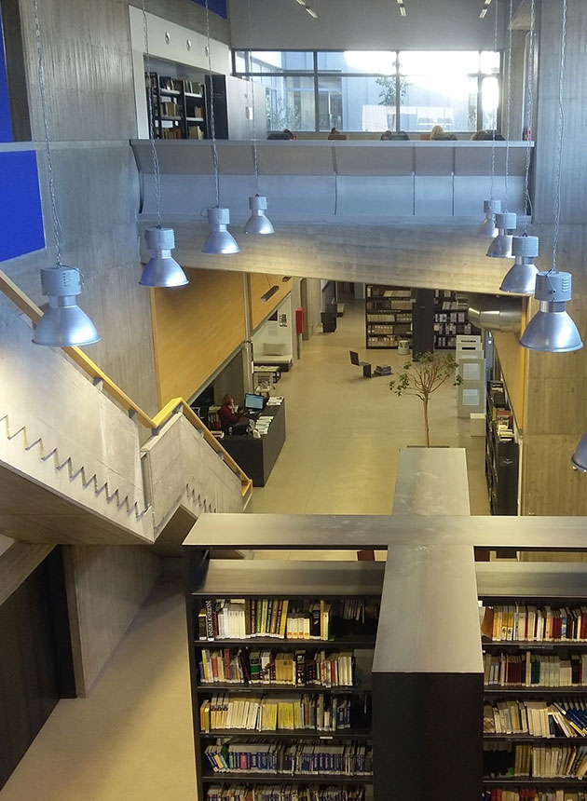CEDEFOP – THE EUROPEAN CENTER FOR DEVELOPMENT OF VOCATIONAL TRAINING
The CEDEFOP building, the first of its kind constructed in Greece for the European Union, is situated in Thessaloniki and houses the services of the European Centre for the Development of Vocational Training. Designed with a dual character, the facility accommodates 100 staff offices alongside essential supporting spaces, as well as a complex of conference rooms intended for potentially regional use. The architectural vision for the building sought to subtly yet distinctly highlight its dual purpose. It was essential that the design avoided monumental excesses while ensuring it did not become neutral, insignificant, or mundane. Therefore, the layout consists of two vertical wings arranged in a “G” formation. The first wing is developed continuously and transversely, aligning parallel to the topographical curves, while the second wing is modular and tiered along the site.
This arrangement creates an inviting “embrace” around a central outdoor ESPLANADE space, which is protected from northern winds and maximizes the breathtaking views, also serving as the main entrance to the building’s ground-level sections. JEPA played a key role in the detailed MEP design of the building, ensuring that all systems align with the highest standards of efficiency and functionality, contributing to the project’s overall success and sustainability.
Client
THE EUROPEAN CENTER FOR DEVELOPMENT OF VOCATIONAL TRAINING
Location
THESSALONIKI, GREECE
Sector
CIVIC, CULTURAL, EDUCATIONAL
Period
1996
Services
DETAILED DESIGN
Related Projects
