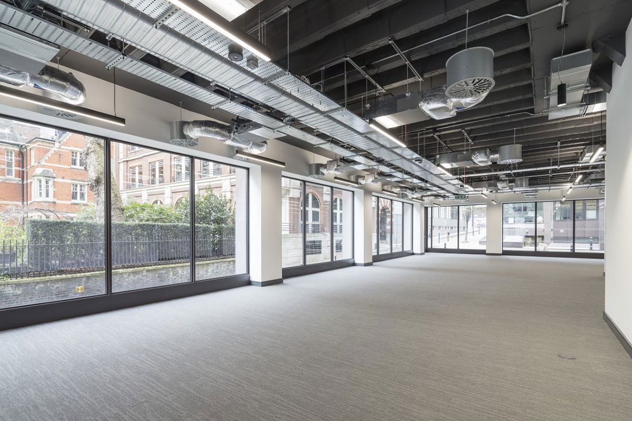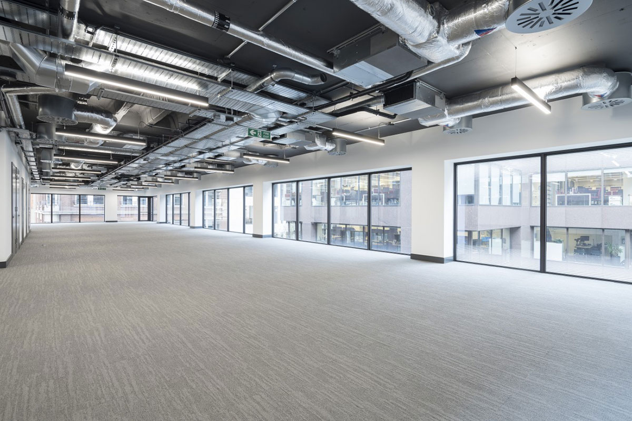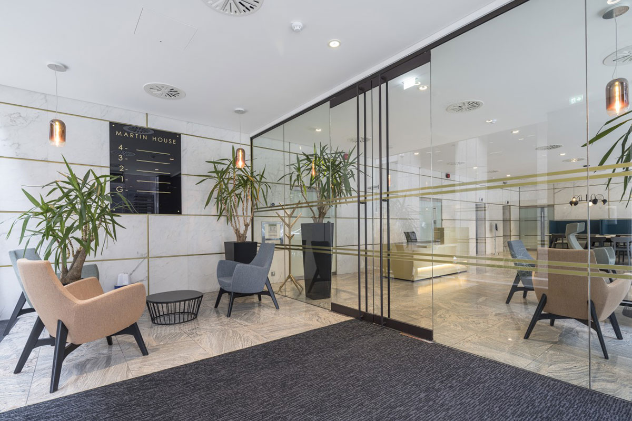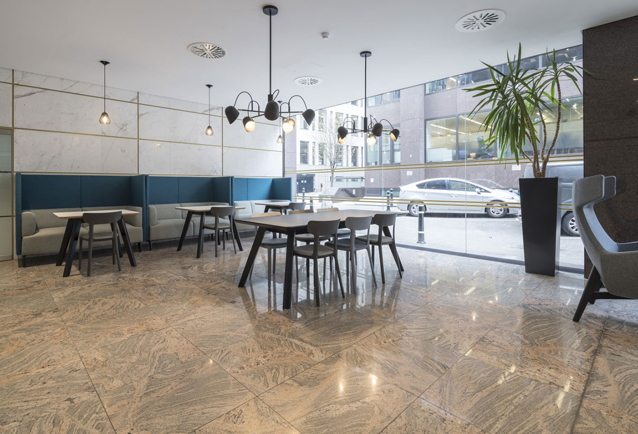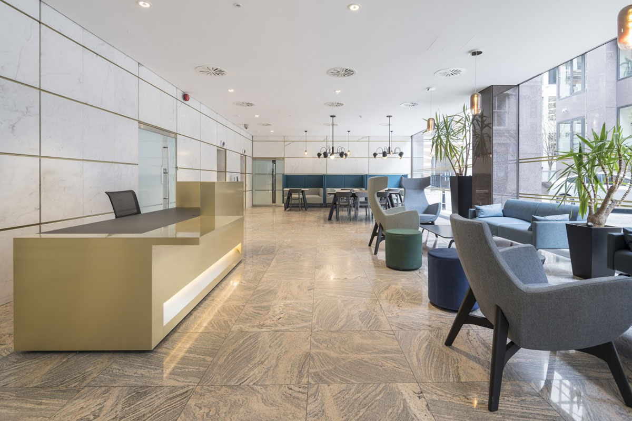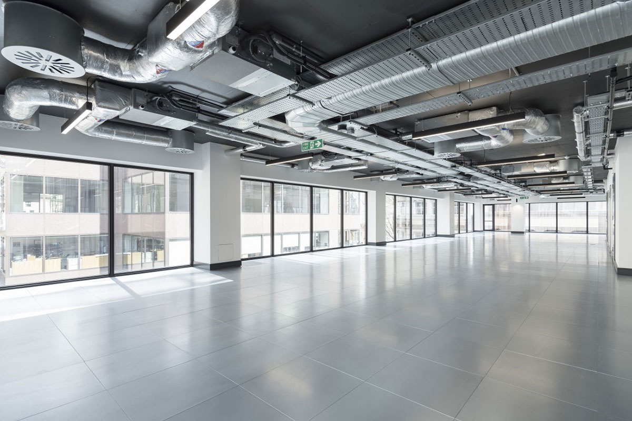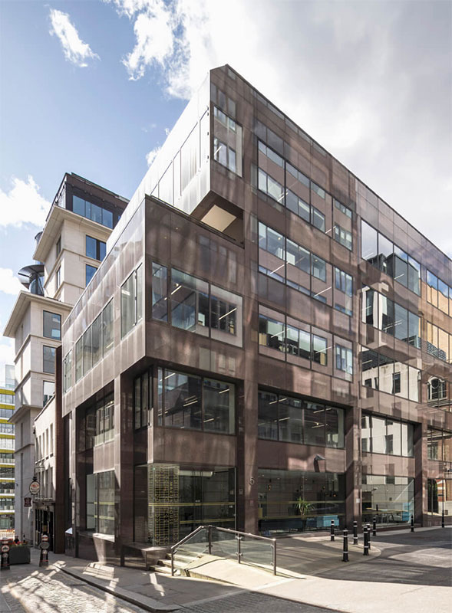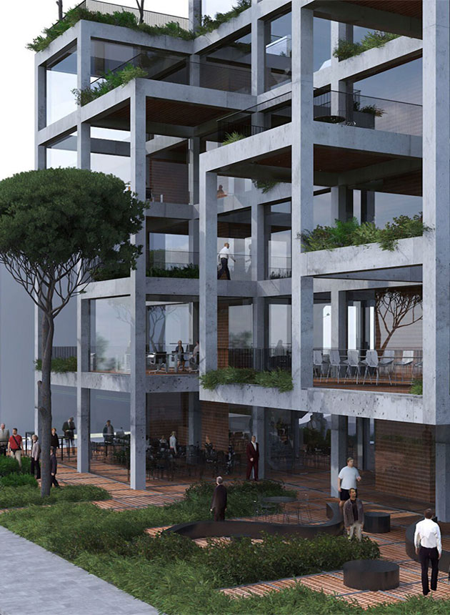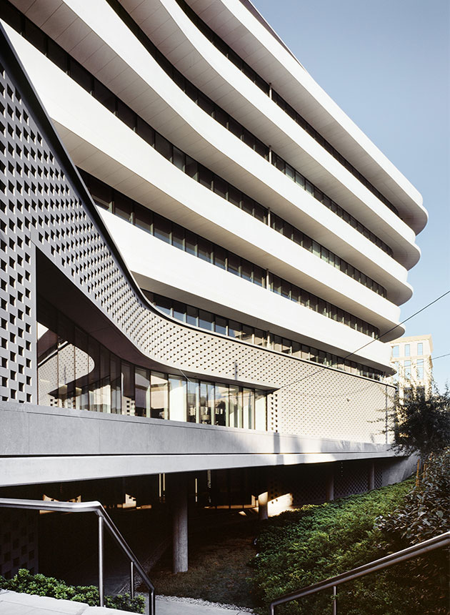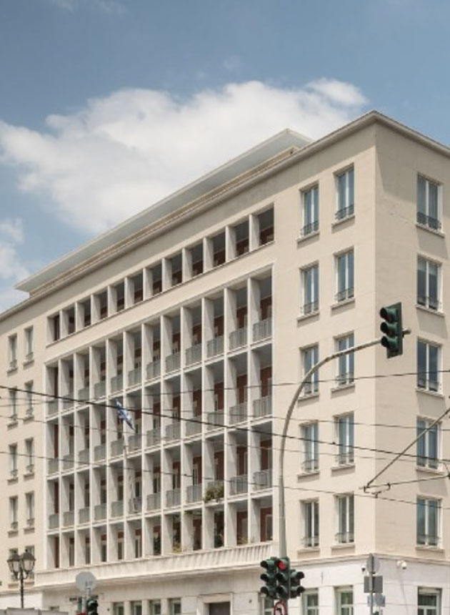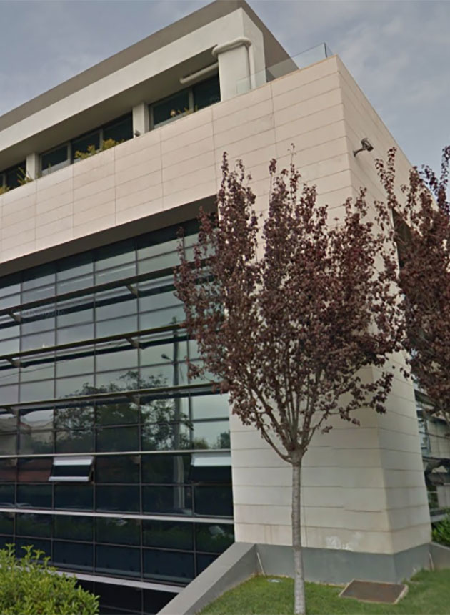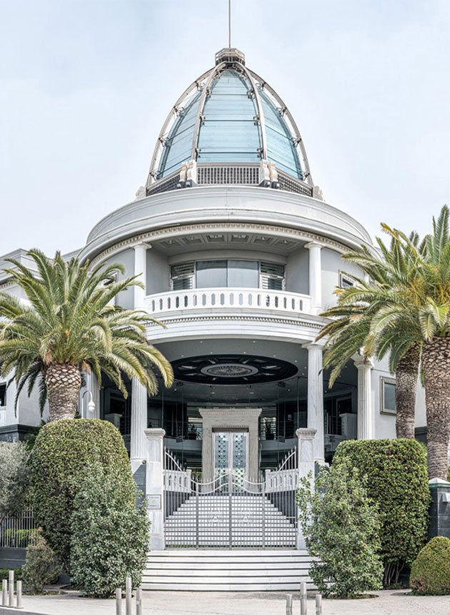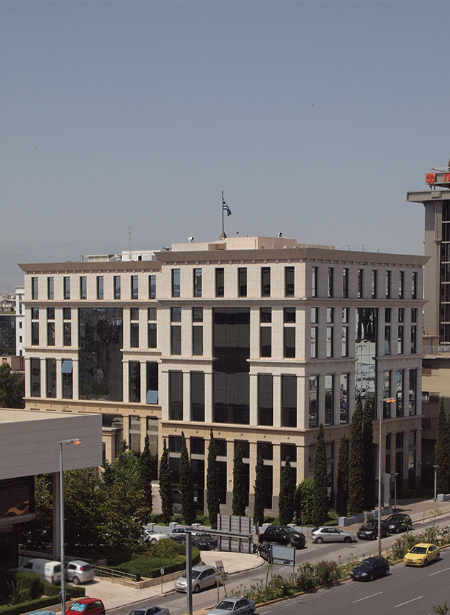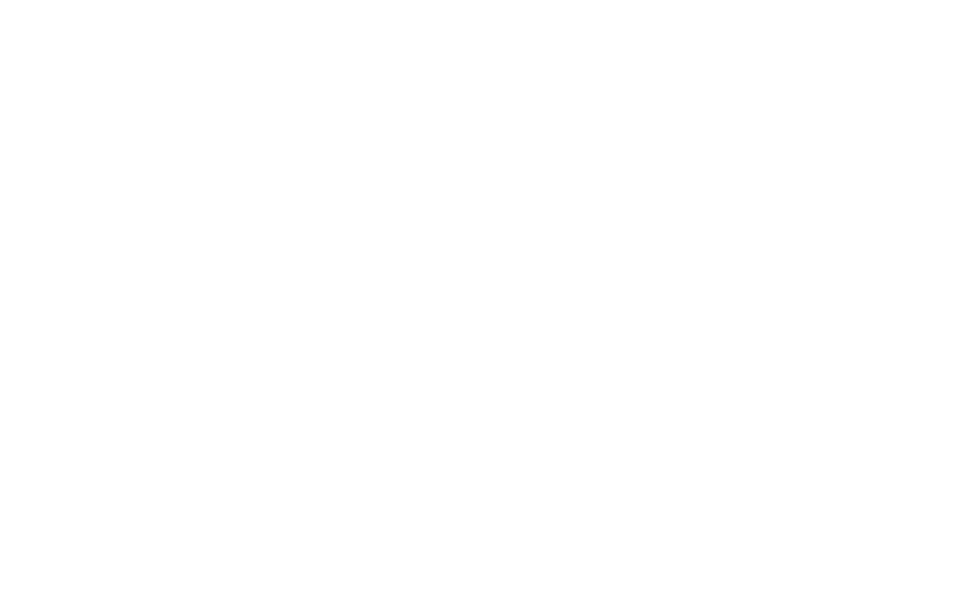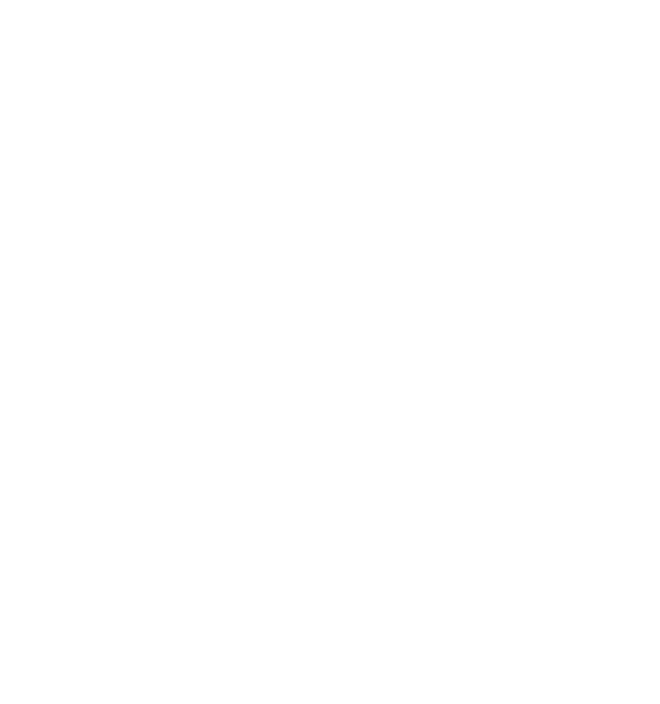5 MARTIN LANE OFFICES
Martin House has undergone a significant refurbishment, transforming the building into a modern office space that offers up to 18,835 sq ft (1,750 m²) of flexible, high-quality office environments with exposed services. Located just a stone’s throw from the bustling City core, the building now boasts a high specification and a refurbished reception area, providing an inviting welcome for tenants and visitors alike. The office floors are well-designed for functionality and style, with the fourth floor measuring 3,926 sq ft (365 m²), the third floor at 3,739 sq ft (347 m²), the second floor totaling 4,405 sq ft (409 m²), and the first floor spanning 4,379 sq ft (407 m²). Additionally, the ground floor includes areas of 1,954 sq ft (182 m²) on the west side and 432 sq ft (40 m²) on the east side, while the lower ground and basement storage spaces cover 1,671 sq ft (155 m²). The refurbishment highlights exposed MEP services, adding to the contemporary aesthetic of the building. This comprehensive renovation aims to meet the evolving needs of modern businesses while reinforcing Martin House’s status as a prime office location in the city.

