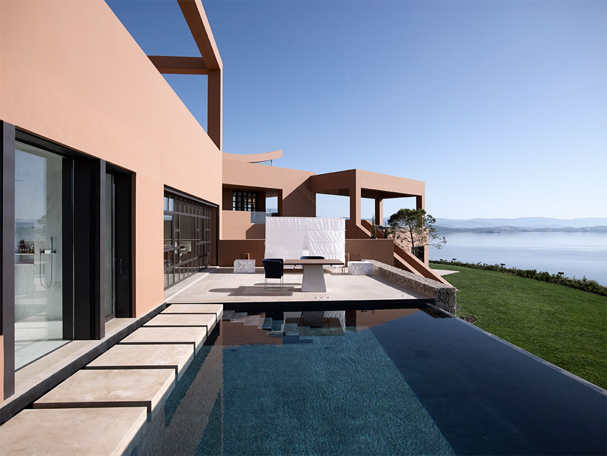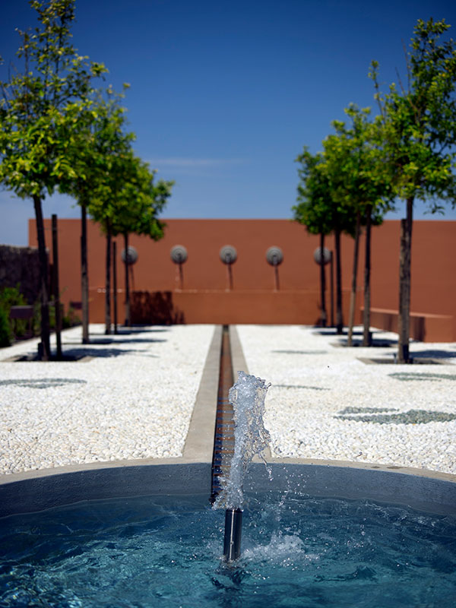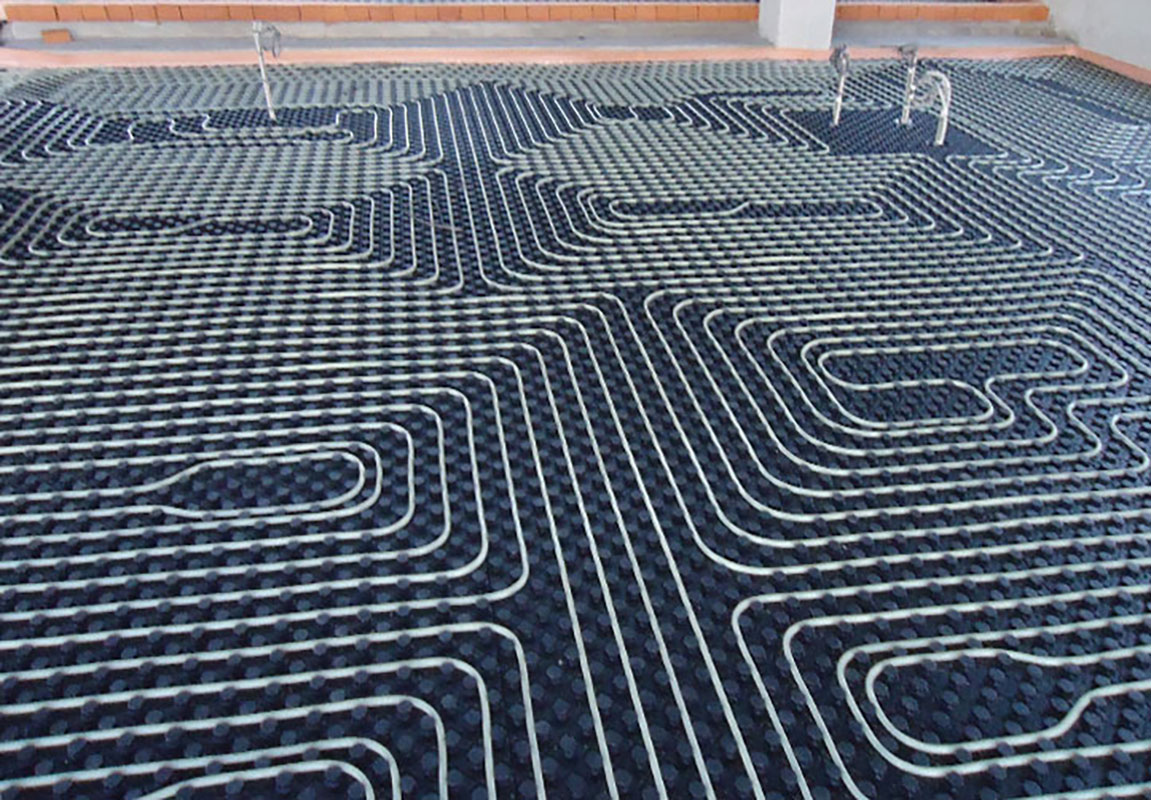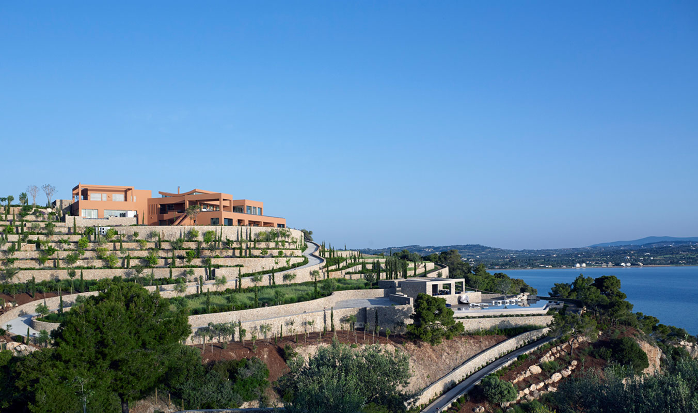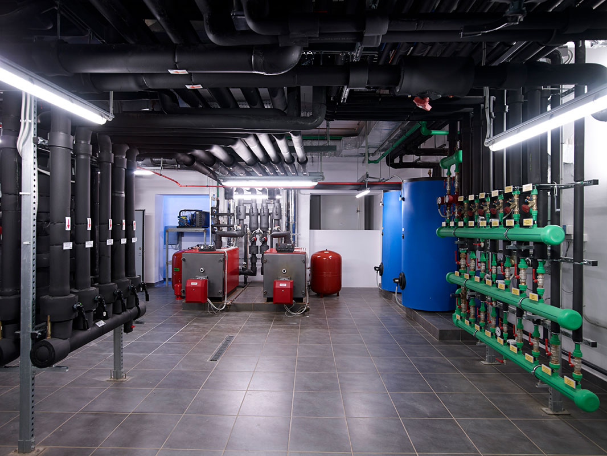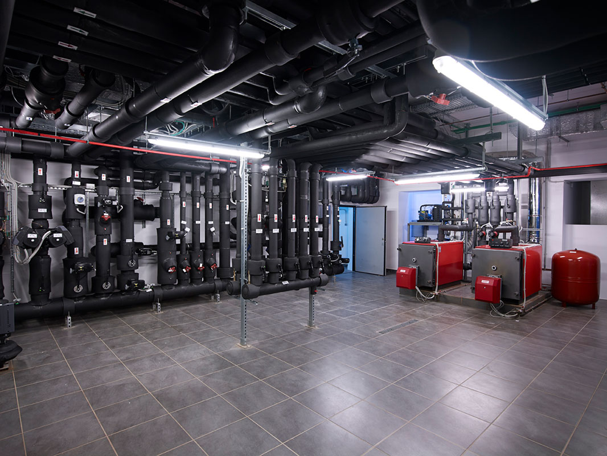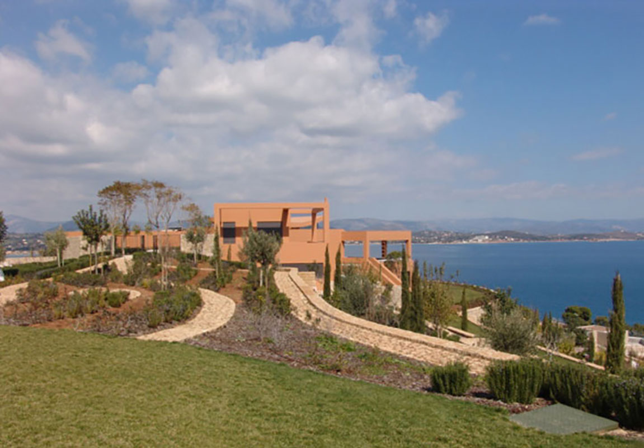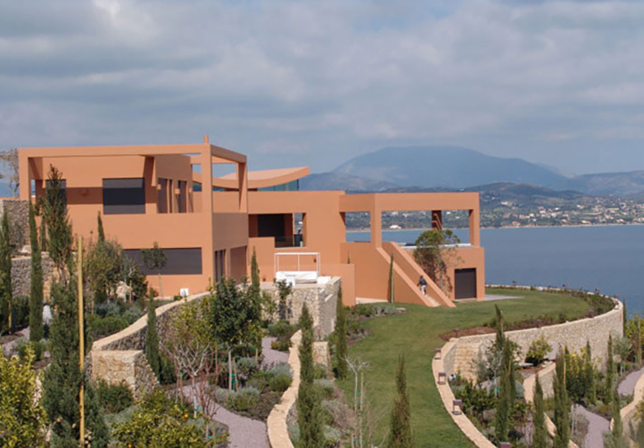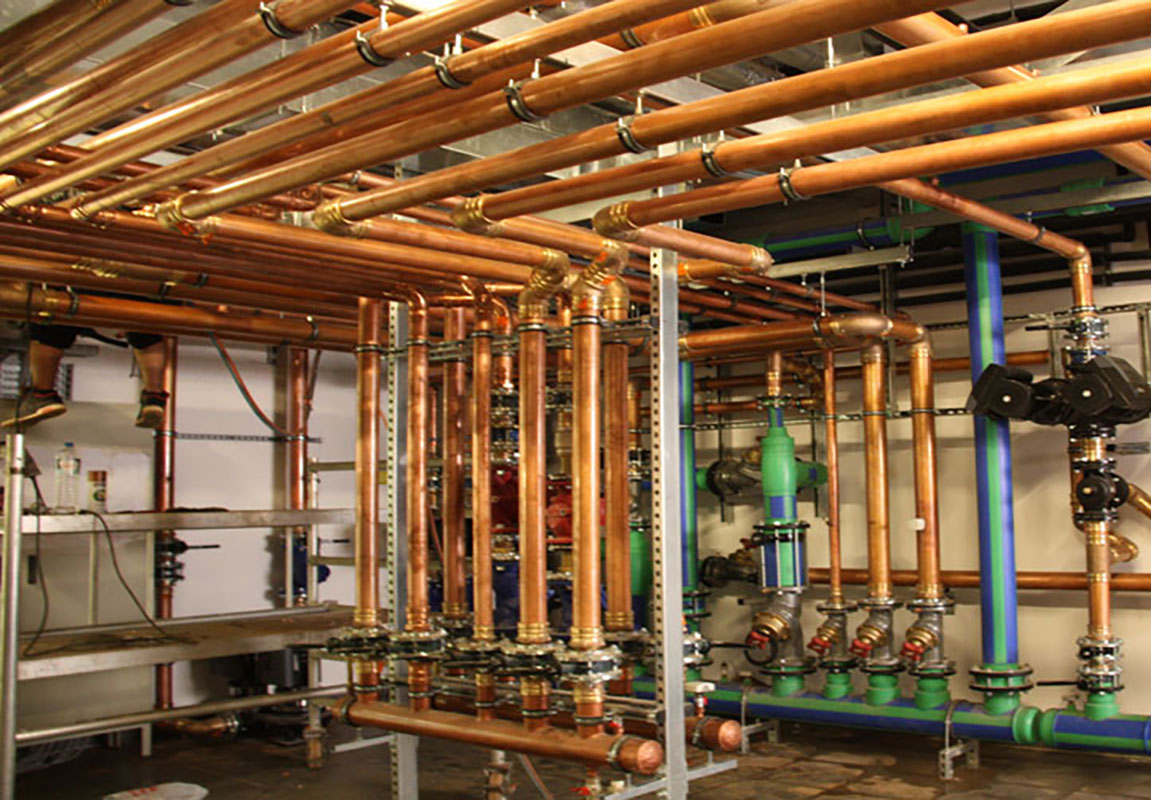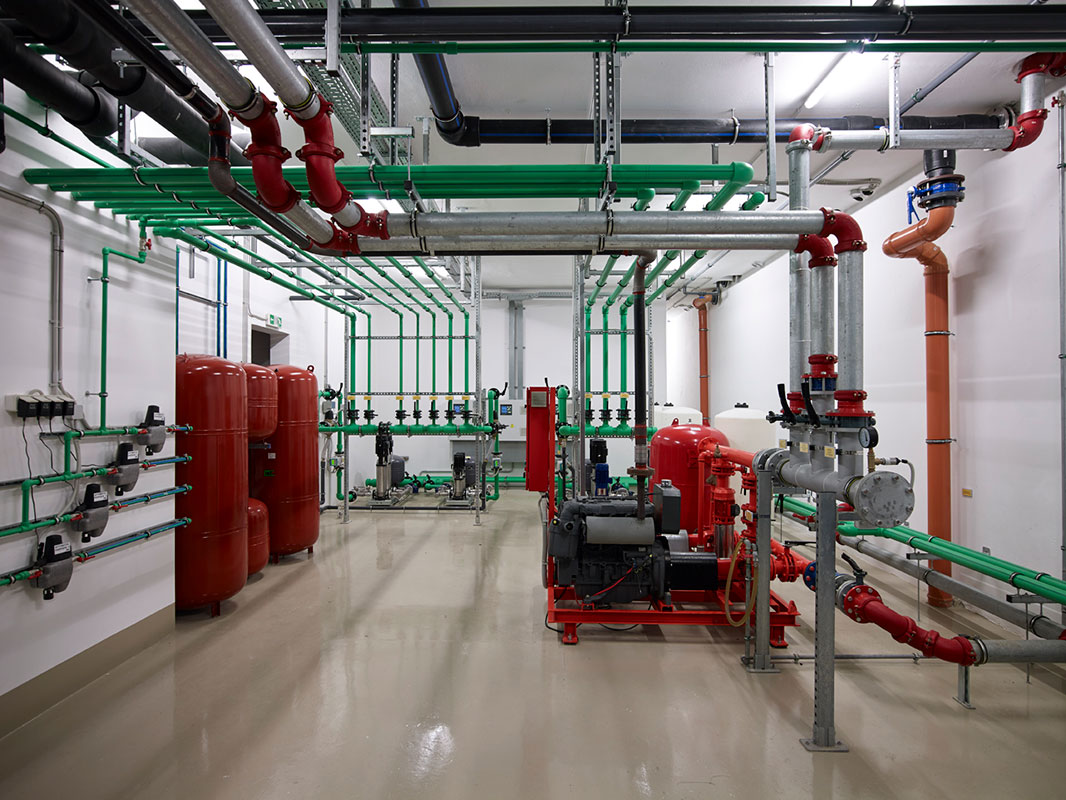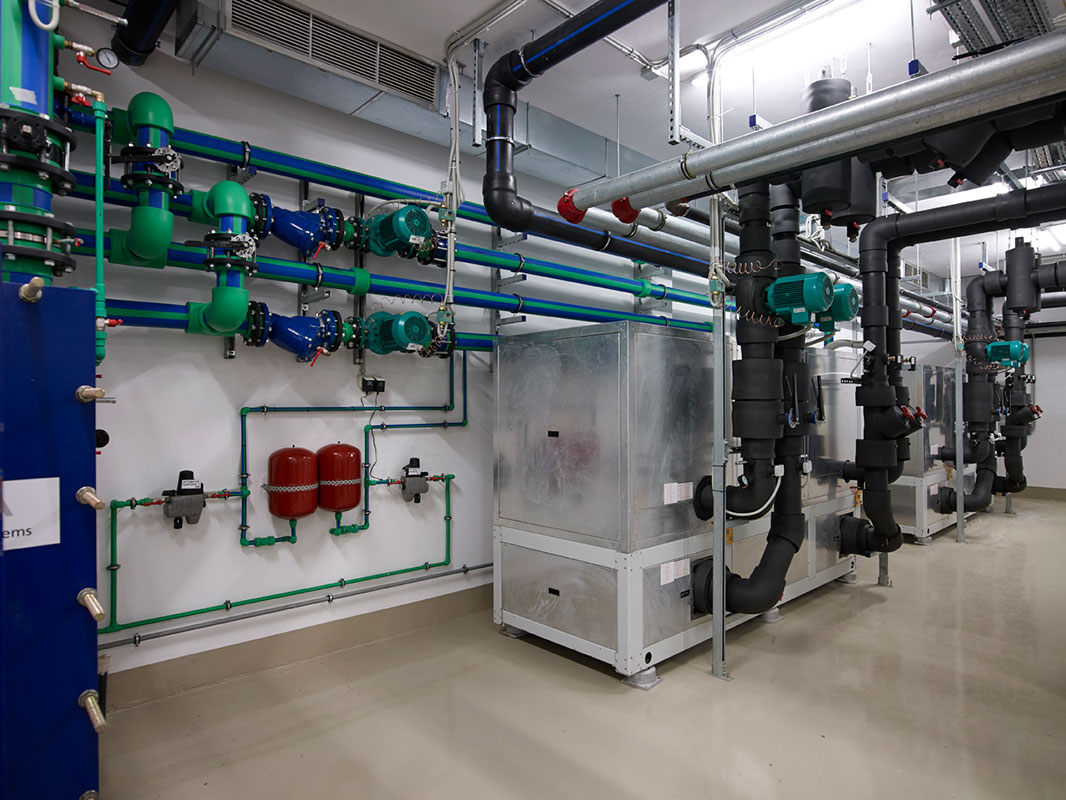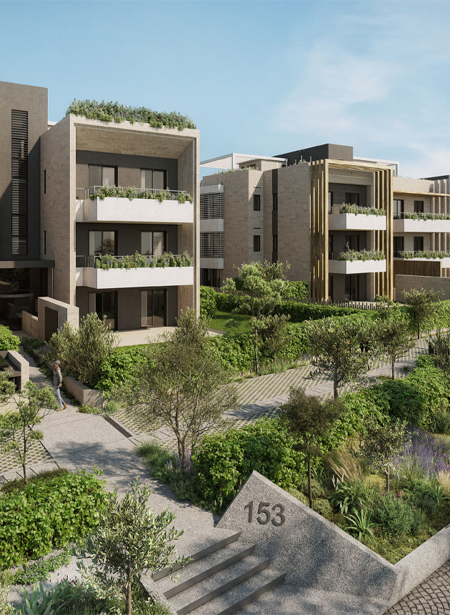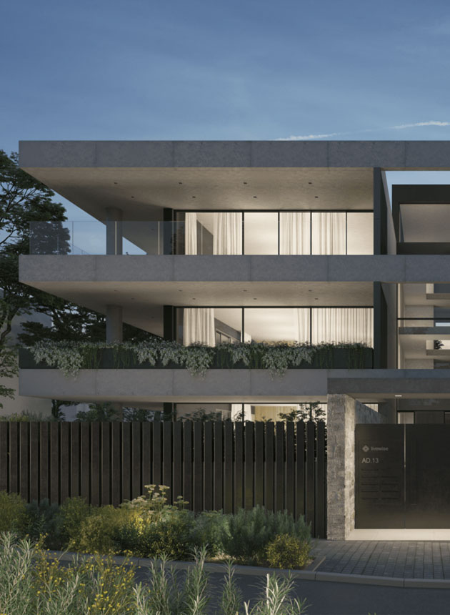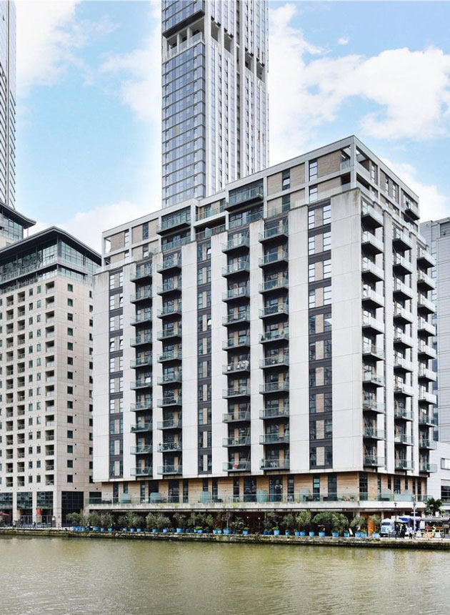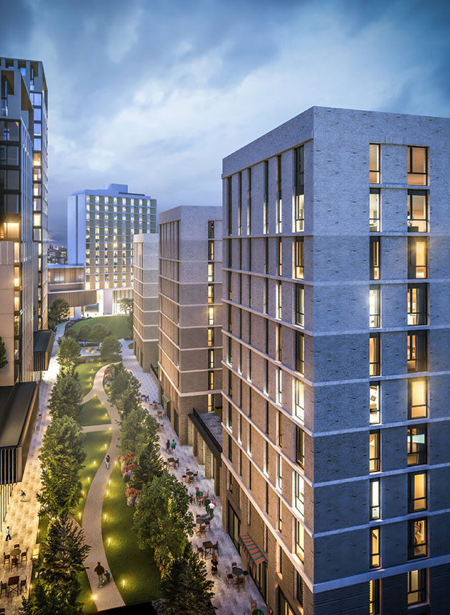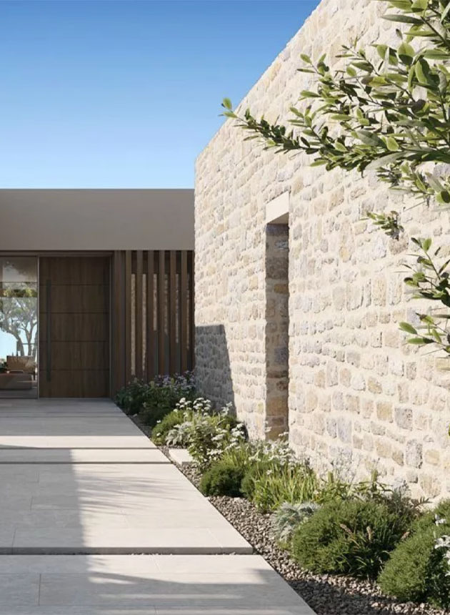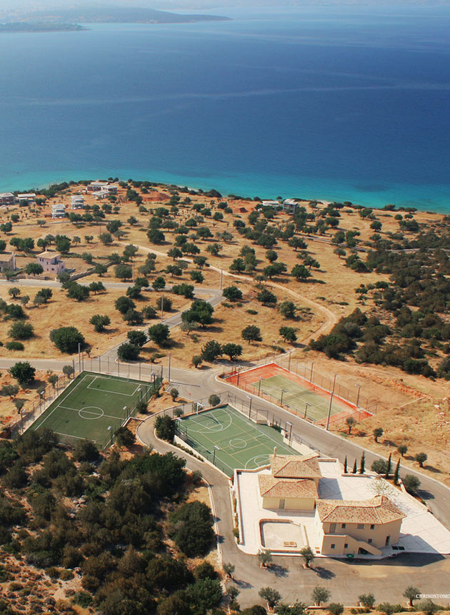PRIVATE RESIDENCE IN ARGOLIDA
This private residence project in Argolida encompasses a stunning main building and an elegant beach house, each with its own private pool and together totaling over 2,000 m² of living space. Enhanced by a high-end landscape firefighting system for added safety, this development is set against the picturesque landscape of the region. The main building features spacious interiors that blend modern design with traditional Greek architecture, providing luxurious living areas, gourmet kitchens, and beautiful bedrooms, all complemented by breathtaking views. The beach house serves as a tranquil retreat just steps from the shore, designed to enhance indoor-outdoor living with cozy spaces and its own private pool for relaxation.
JEPA played a critical role in the detailed design of both residences, focusing on the integration of electromechanical systems to ensure efficiency and comfort. This luxurious development captures the essence of coastal living, creating a perfect sanctuary for relaxation and enjoyment in the heart of Argolida.

