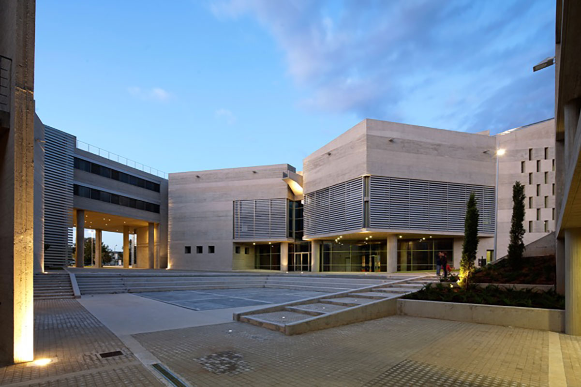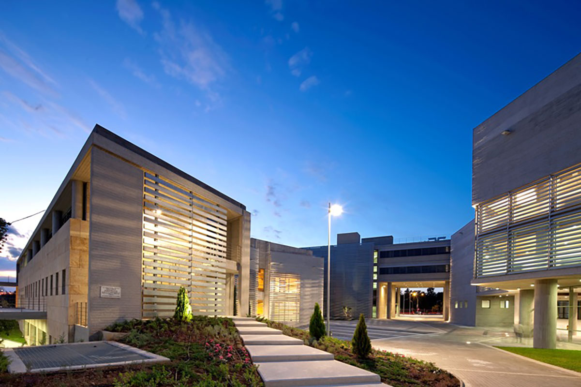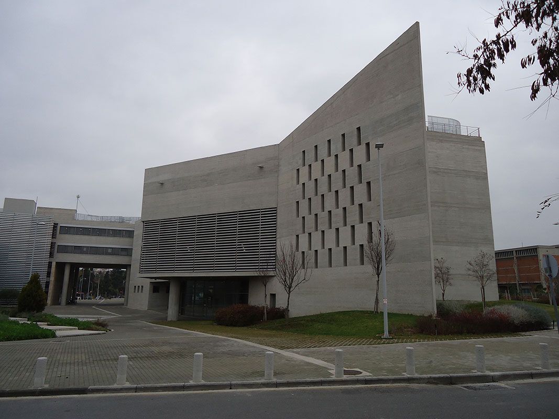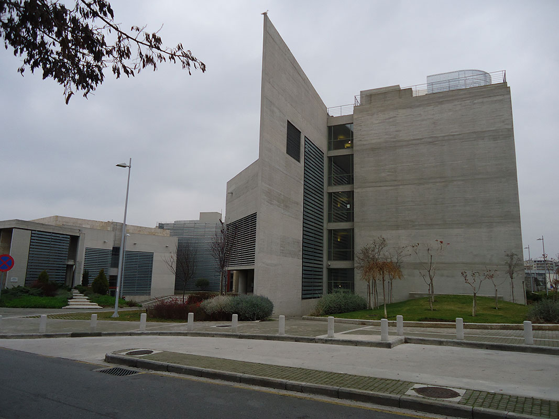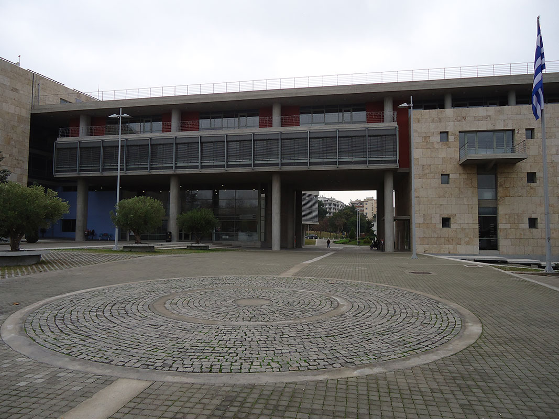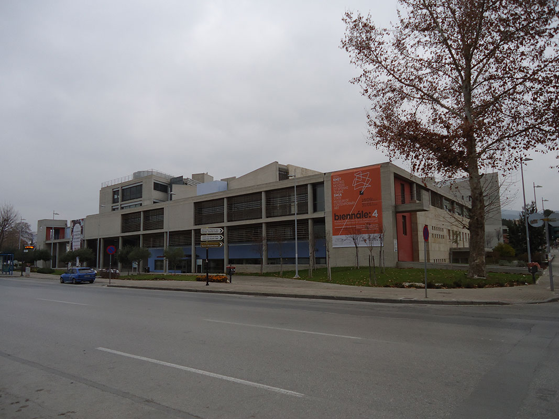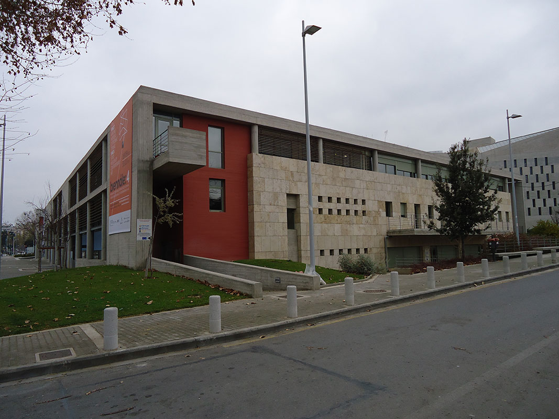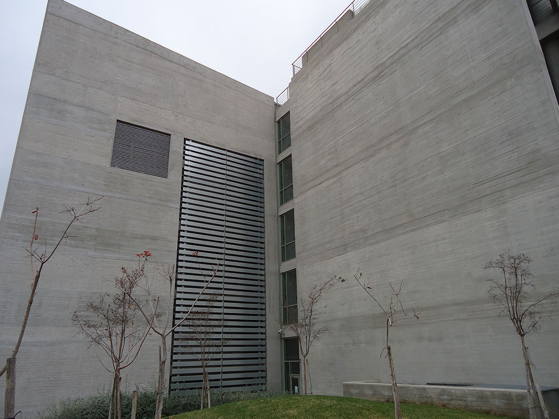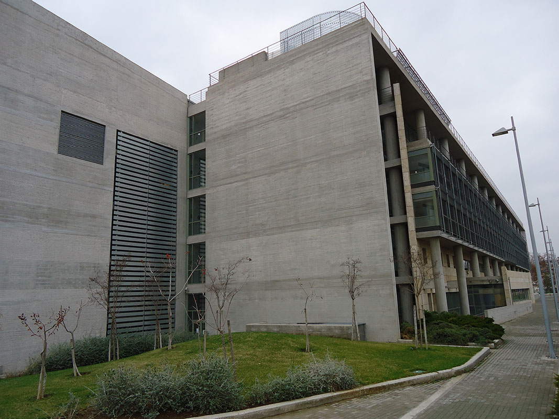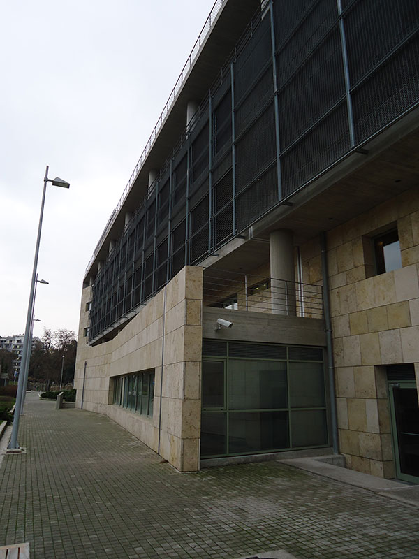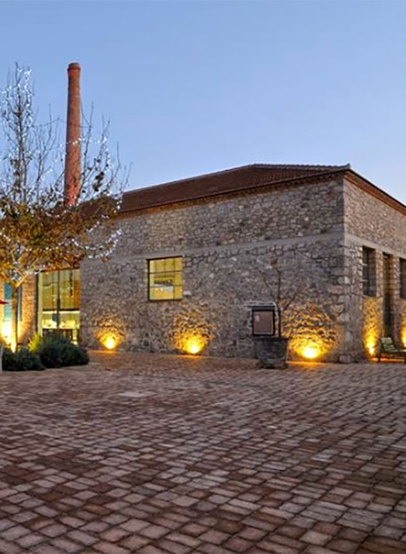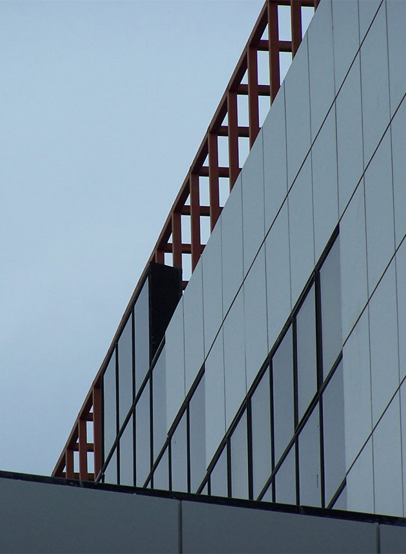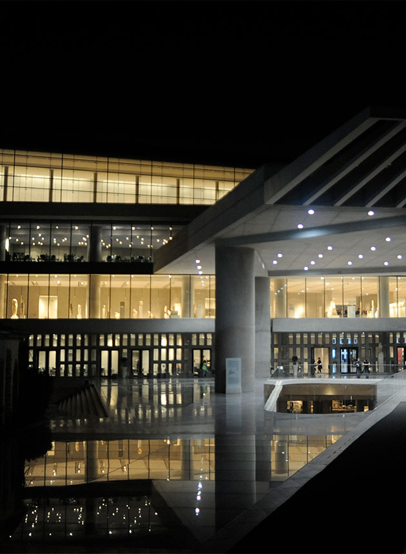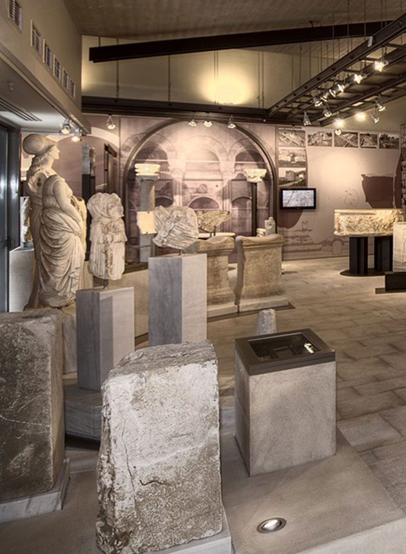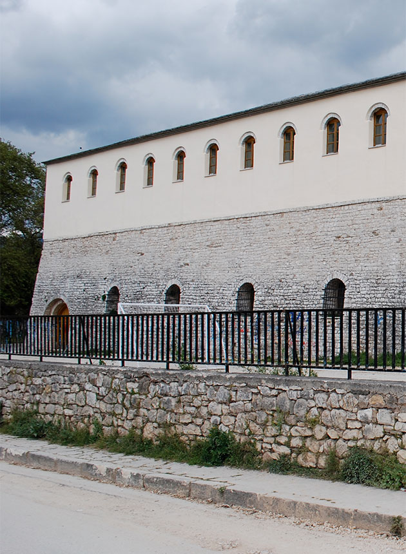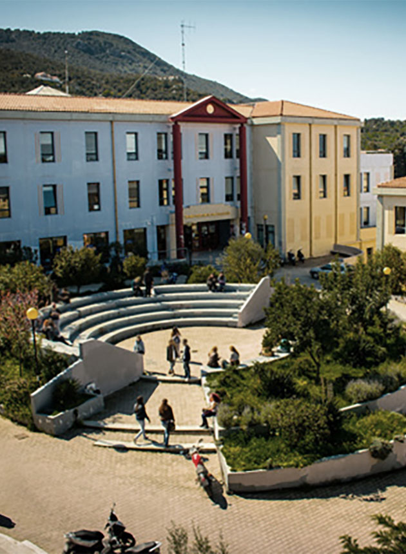THESSALONIKI TOWN HALL AND UNDERGROUND PARKING STATION
The project involves the detailed design of the Thessaloniki Town Hall and the associated underground parking station at the site of the former Tsirogianni camp. The facility is designed to feature essential installations, including HVAC, electrical systems, grounding and lightning protection, weak currents and intrusion systems, plumbing and drainage, and fire protection. The total office area of the Town Hall is 17,000 m², complemented by an underground parking area of 13,700 m². Additionally, the facility includes a total public parking area of 28,000 m², with surrounding landscaped areas measuring 11,000 m².
This project reflects a commitment to enhancing municipal facilities in Thessaloniki, providing essential services while ensuring high standards of safety and efficiency in its design and construction. JEPA played a key role in the detailed design and engineering aspects, contributing to the successful realization of this important civic development.

