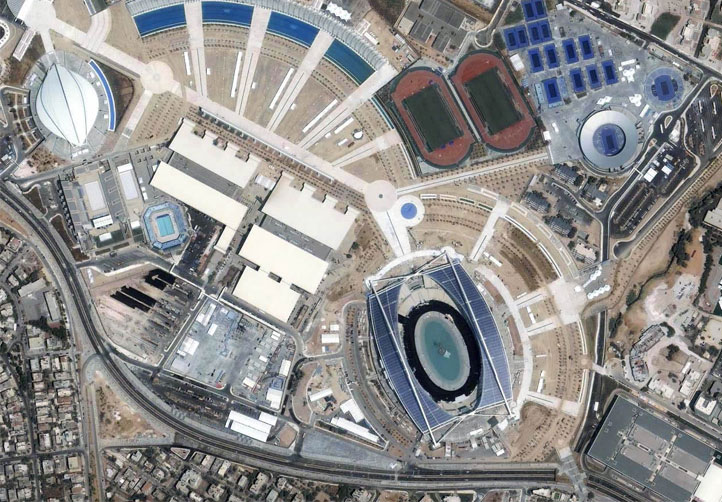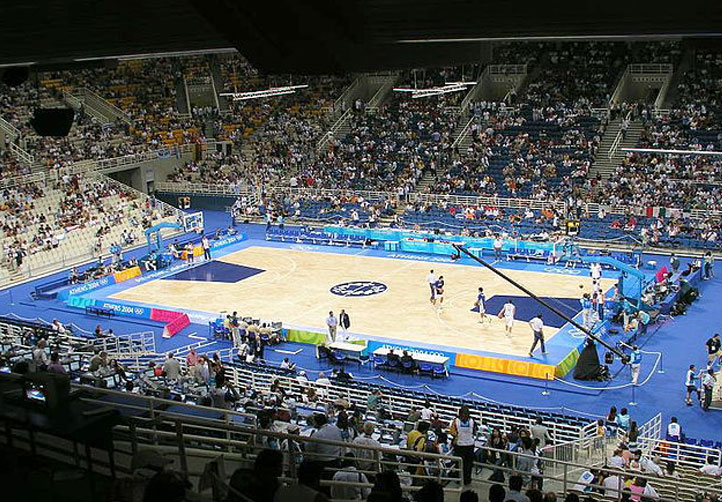OLYMPIC INDOOR SPORTS CENTER IN THE OLYMPIC ATHLETIC CENTER OF ATHENS “SPIROS LOUIS”


Category
SportsAbout This Project
LOCATION: Kalogreza – Athens – GREECE
CLIENT: MEAS LTD
DESIGN PHASE: Detailed Design
COMMENCEMENT: 1988
COMPLETION: 1991
SHORT DESCRIPTION:
The design included the E/M installations for the Indoor Basketball Arena together with the indoor training hall.
The Indoor Basketball Arena is constructed in six levels and includes:
- 40X70m competition area
- 25.5X44.5m central court floor
- Capacity: 18,500 spectator seats (of which 2,000 are folding) and 300 media seats
- 4 electronic boards:
2 scoreboards
1 statistics board
1 audiovisual reproduction board
- 54 spectator gates, 2 team entrances, 1 VIP entrance and 1 media entrance
- 2 19X9m indoor gyms
- Medical center (operational at games time)
- Doping control room
- 12 dressing rooms with shower, toilet and massage areas
- 2 saunas
- Press center (500m2 main room, 100m2 press conference room, 2 offices)
- 18 snack bars for spectators, 1 for VIP and 1 for media
- Closed circuit TV
- 6 dark rooms
- All gates of the middle landing are accessible
- Parking lot for 750 spectator vehicles and 40 VIP vehicles
Indoor Training Hall includes 4 34X22m training rooms and also Auxiliary areas: toilets, storage rooms


